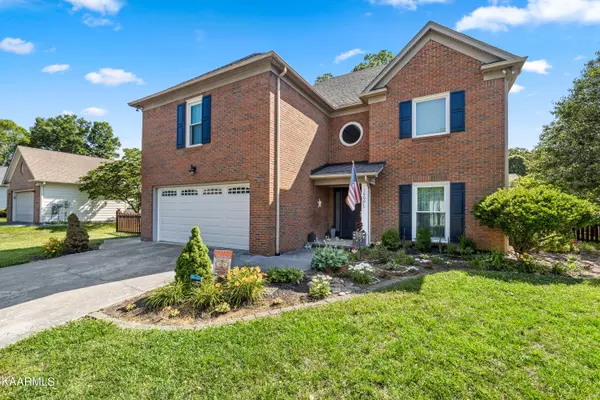For more information regarding the value of a property, please contact us for a free consultation.
Key Details
Sold Price $430,000
Property Type Single Family Home
Sub Type Residential
Listing Status Sold
Purchase Type For Sale
Square Footage 2,478 sqft
Price per Sqft $173
Subdivision Coventry S/D
MLS Listing ID 1230380
Sold Date 07/24/23
Style Traditional
Bedrooms 4
Full Baths 2
Half Baths 1
HOA Fees $10/ann
Originating Board East Tennessee REALTORS® MLS
Year Built 1991
Lot Size 0.260 Acres
Acres 0.26
Lot Dimensions 140.11 X 80.16 X IRR
Property Description
Updated and adorable home featuring new luxury vinyl flooring on the main level, kitchen with granite tile countertops and all appliances to remain which is open to a cozy family room with fireplace. The sunroom has an abundance of natural light overlooking a level, fenced back yard with wooded privacy. The new landscaping design features a pavered patio, firepit and wall with lighting - a peaceful space to relax and enjoy with family and friends. All spacious bedrooms are upstairs, including a huge primary suite with walk-in closet, garden tub and shower. Bonus room is listed as 4th bedroom with closet since there is a main level flex space that can serve as an additional bonus area with French Doors. Home has all new paint, updated staircase treads, Nest thermostat, powder room vanity and more. Water heater replaced in 2018, roof and windows in 2012 and 2013. Coventry Subdivision is conveniently located in the Cedar Bluff area near shopping and dining.
Location
State TN
County Knox County - 1
Area 0.26
Rooms
Family Room Yes
Other Rooms LaundryUtility, Extra Storage, Breakfast Room, Family Room
Basement Slab
Dining Room Breakfast Bar, Formal Dining Area, Breakfast Room
Interior
Interior Features Pantry, Walk-In Closet(s), Breakfast Bar
Heating Central, Natural Gas, Electric
Cooling Central Cooling
Flooring Carpet, Vinyl, Tile
Fireplaces Number 1
Fireplaces Type Brick, Gas Log
Fireplace Yes
Appliance Dishwasher, Disposal, Smoke Detector, Self Cleaning Oven, Security Alarm, Microwave
Heat Source Central, Natural Gas, Electric
Laundry true
Exterior
Exterior Feature Windows - Vinyl, Fenced - Yard, Patio, Porch - Enclosed
Parking Features Garage Door Opener, Attached, Main Level
Garage Spaces 2.0
Garage Description Attached, Garage Door Opener, Main Level, Attached
View Wooded
Porch true
Total Parking Spaces 2
Garage Yes
Building
Lot Description Corner Lot, Level
Faces Cedar Bluff to (R) on Middlebrook Pike, (L) on Chert Pit, (R) on Jenkins, (L) onto Coventry Park into Subdivision.
Sewer Public Sewer
Water Public
Architectural Style Traditional
Structure Type Vinyl Siding,Brick
Schools
Middle Schools Karns
High Schools Hardin Valley Academy
Others
Restrictions Yes
Tax ID 105CC047
Energy Description Electric, Gas(Natural)
Read Less Info
Want to know what your home might be worth? Contact us for a FREE valuation!

Our team is ready to help you sell your home for the highest possible price ASAP
GET MORE INFORMATION



