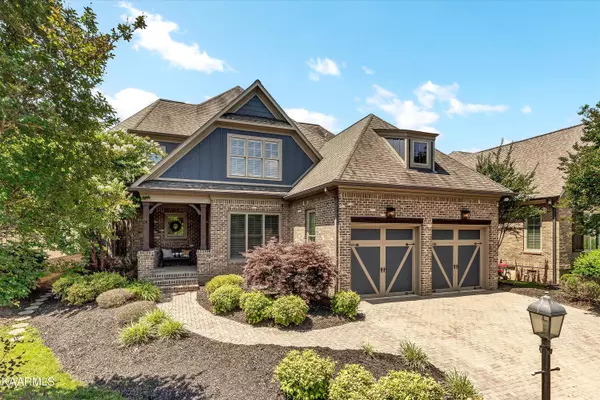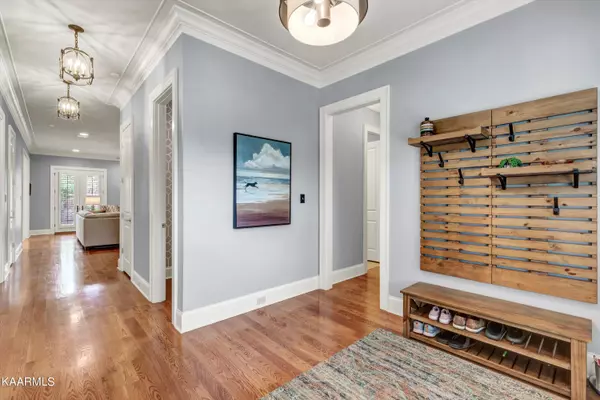For more information regarding the value of a property, please contact us for a free consultation.
Key Details
Sold Price $1,030,000
Property Type Single Family Home
Sub Type Residential
Listing Status Sold
Purchase Type For Sale
Square Footage 3,766 sqft
Price per Sqft $273
Subdivision Preston Park S/D
MLS Listing ID 1230170
Sold Date 07/20/23
Style Traditional
Bedrooms 5
Full Baths 4
Half Baths 1
HOA Fees $166/qua
Originating Board East Tennessee REALTORS® MLS
Year Built 2006
Lot Size 7,405 Sqft
Acres 0.17
Lot Dimensions 60 X 125.3 X IRR
Property Description
LAKE ACCESS! This absolutely stunning 2 story is fully upgraded and ready to provide luxury lake living. Notice the instant curb appeal when you pull into the brick paver driveway that leads to the 2 car garage with single stall access surrounded by lush landscaping. Upon entering, you will be greeted with an abundance of updates including hardwood floors, crown moulding, plantation shutters, Thomas Kincade lighting fixtures, and more! There are also luxury upgrades you won't find in every home such as a whole home speaker system and a full home reverse osmosis system (installed this year)! The ideal floorplan boasts a main floor with oversized formal dining room with butler's pantry passthrough to the gourmet kitchen featuring a 5 burner gas stove, granite counters, stainless steel appliances, and tiled backsplash, all overlooking the open concept living room containing built in shelving, gas fireplace, and patio access! Also located on the main level is the primary bedroom with en suite bath with granite counters, dual vanities, jetted tub, and walk in tiled shower. Upstairs sports 4 additional spacious bedrooms and 3 additional full baths as well as a large bonus room! Relax in the great outdoors on your covered patio overlooking the flat yard or easily take the walking path to your 2 deeded jet-ski lifts on the lake! Located in highly sought after Preston Park, this home is convenient to all West Knoxville amenities!
Location
State TN
County Knox County - 1
Area 0.17
Rooms
Family Room Yes
Other Rooms LaundryUtility, DenStudy, Extra Storage, Breakfast Room, Great Room, Family Room, Mstr Bedroom Main Level
Basement Crawl Space
Dining Room Eat-in Kitchen, Formal Dining Area, Breakfast Room
Interior
Interior Features Cathedral Ceiling(s), Pantry, Walk-In Closet(s), Eat-in Kitchen
Heating Central, Natural Gas, Electric
Cooling Central Cooling
Flooring Carpet, Hardwood, Tile
Fireplaces Number 1
Fireplaces Type Gas Log
Fireplace Yes
Appliance Dishwasher, Microwave
Heat Source Central, Natural Gas, Electric
Laundry true
Exterior
Exterior Feature Porch - Covered, Prof Landscaped
Parking Features Garage Door Opener, Attached, Main Level
Garage Spaces 2.0
Garage Description Attached, Garage Door Opener, Main Level, Attached
Total Parking Spaces 2
Garage Yes
Building
Lot Description Level
Faces (From West Town Mall area) Take I40 W to use the right 2 lanes to take exit 376 to merge onto I-140 E toward Maryville. Take exit 3 toward Westland Dr. Turn right onto Westland Dr. Turn right onto TN-332 W/S Northshore Dr. At the traffic circle, continue straight onto S Northshore Dr. At the traffic circle, take the 1st exit onto Choto Rd. Turn right onto Preston Landing Way. Home will be on the right.
Sewer Public Sewer
Water Public
Architectural Style Traditional
Structure Type Brick,Shingle Shake,Frame
Schools
Middle Schools Farragut
High Schools Farragut
Others
HOA Fee Include All Amenities
Restrictions Yes
Tax ID 162ND005
Energy Description Electric, Gas(Natural)
Read Less Info
Want to know what your home might be worth? Contact us for a FREE valuation!

Our team is ready to help you sell your home for the highest possible price ASAP
GET MORE INFORMATION



