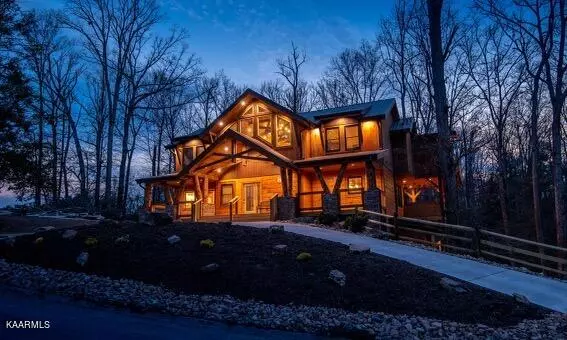For more information regarding the value of a property, please contact us for a free consultation.
Key Details
Sold Price $2,100,000
Property Type Single Family Home
Sub Type Residential
Listing Status Sold
Purchase Type For Sale
Square Footage 4,250 sqft
Price per Sqft $494
Subdivision Lafollette Landing
MLS Listing ID 1226505
Sold Date 07/06/23
Style Cabin,Log
Bedrooms 4
Full Baths 5
Half Baths 1
Originating Board East Tennessee REALTORS® MLS
Year Built 2020
Lot Size 0.580 Acres
Acres 0.58
Property Description
This gorgeous, custom-built pool cabin is being offered for sale for the first time. Custom Built in 2020, Glacier Falls offers its guests fabulous inside and outside space. This cabin did $263k in revenue in 2022!!! This cabin boasts 4 bedrooms, and 5½ bathrooms. Unwind in the hot tub with peaceful wooded views, cozy up in front of the electric (heated) fireplaces, and spend days in the large upscale pool outfitted with a grotto, adult spa, waterfall, and kiddie pool! The large treehouse/home theater room has a big screen TV, Blu-ray and DVD players, and lots of seating. The great room features a cathedral ceiling with a 2-story fireplace, and you'll also have TVs in the bedrooms, a gas fire pit area, a pool table, a washer/dryer, a fully equipped kitchen, a charcoal grill, and easy arrivals with flat, paved roads to the cabin and flat parking with 4 spaces. At night, spread out with 3 king-size beds, 1 triple bunk bed, and 3 sleepers (2 in the treehouse room and 1 in the loft). Styled to suit luxury tastes in the Great Smoky Mountains, the living room at Glacier Falls is impressive, to say the least. If you're looking for that wow factor as soon as you step through the door, this large cabin is for YOU. Featuring a 2-story cathedral ceiling along with a 2-story stacked stone (electric, heated) fireplace, gorgeous floors, log posts and mantel, and soaring windows letting in tons of natural light and tree-studded scenery, this living room is inviting for sure. The open, stylish kitchen boasts an island with bar seating, modern appliances, plenty of counter space, a double sink, and 2 coffeemakers. Just off the kitchen is the dining area with a large table to seat 12. Combined with the kitchen's bar seating for 4, everyone will have a place to sit and enjoy meals together. Windows around the space add to the natural light and beauty of the area. Downstairs you'll find a large, custom built pool that offers a swim-in grotto, color-changing lights, underwater seating, rushing waterfalls, a raised spa for adults, and a kiddy pool for the littlest ones to enjoy the water. A wall of windows frames the trees outdoors and brings tons of natural light into the pool room. The stone flooring meshes well with the pool's design, and there's a sitting area with a table, chairs, and a big screen TV for parents or guests who need a break from swimming. Best of all, having a private indoor pool means you can swim year-round, no matter the weather outside! The Treehouse/media room — offers a space to unwind or host meetings during the day and a place to watch movies together at night. There's a big screen TV, Blu-ray and DVD players, sofas (double as sleepers), loungers, and armchairs to relax, and another stone (electric, heated) fireplace. A large ceiling fan keeps everyone cool on warm afternoons, and windows surround the room, letting in views of the trees, just like a treehouse. In the loft, you can shoot pool, play cards and drink at the pub table, and enjoy the treetop scenery through large windows. You'll also have a great view of the stunning chandelier hanging over the living room. Tucked into the corner is the media space that features another big screen TV, a wall bar where you can chat and drink, and a sofa (doubles as a sleeper) with a coffee table. King-size beds await in 3 bedrooms, and 1 full-size triple bunk awaits in the last bedroom, great for the kids or teens Remember there are also 3 queen-size sleepers in the home, 2 in the theater room and 1 in the loft. Some of the best features at Glacier Falls can be found outdoors. A deck wraps around The Treehouse room so you can feel like you're in the trees, and the entry-level deck is spacious and covered along with a fire pit and outdoor lights surrounding a well-designed seating area. This is a fabulous opportunity to own a very competitive, income producing property. Don't let this one get away!
Location
State TN
County Sevier County - 27
Area 0.58
Rooms
Other Rooms Great Room
Basement Finished, Walkout
Dining Room Eat-in Kitchen
Interior
Interior Features Cathedral Ceiling(s), Island in Kitchen, Eat-in Kitchen
Heating Central, Propane
Cooling Central Cooling
Flooring Laminate, Hardwood
Fireplaces Number 3
Fireplaces Type Electric
Fireplace Yes
Appliance Dishwasher, Dryer, Smoke Detector, Refrigerator, Microwave, Washer
Heat Source Central, Propane
Exterior
Exterior Feature Patio, Pool - Swim (Ingrnd), Porch - Covered, Deck
Parking Features Main Level
Garage Description Main Level
View Wooded
Porch true
Garage No
Building
Lot Description Wooded, Level
Faces From the parkway in Pigeon Forge, turn right onto Wears Valley Road. In 2.7 miles, turn right onto Waldens Creek Rd, then take a right onto Goose Gap Rd in .5 miles. Once on Goose Gap Rd, travel .6 miles and take a right onto Mortar Dr. Dayne Dr will be @350 ft on your right. You will reach 2722 in .1 of a mile.
Sewer Septic Tank, Perc Test On File
Water Public
Architectural Style Cabin, Log
Structure Type Log,Frame
Others
Restrictions No
Tax ID 093B B 017.00
Energy Description Propane
Read Less Info
Want to know what your home might be worth? Contact us for a FREE valuation!

Our team is ready to help you sell your home for the highest possible price ASAP


