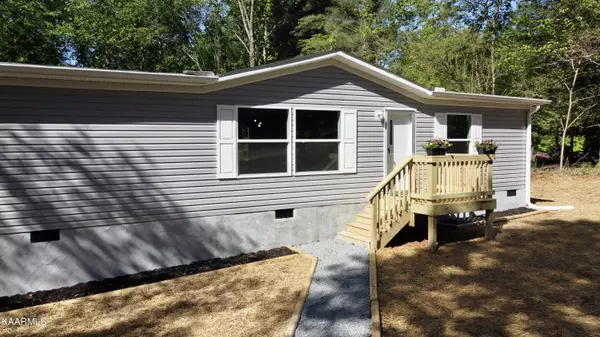For more information regarding the value of a property, please contact us for a free consultation.
Key Details
Sold Price $249,500
Property Type Single Family Home
Sub Type Residential
Listing Status Sold
Purchase Type For Sale
Square Footage 1,568 sqft
Price per Sqft $159
Subdivision Dogwood Shores
MLS Listing ID 1225297
Sold Date 06/20/23
Style Double Wide
Bedrooms 3
Full Baths 2
Originating Board East Tennessee REALTORS® MLS
Year Built 2023
Lot Size 0.490 Acres
Acres 0.49
Lot Dimensions 100x200
Property Description
Sensational new home situated on a gorgeous half acre of wooded privacy. Enjoy having coffee in your backyard while watching the abundant wildlife surround you. Located in the prestigious Dogwood Shores, this home comes with deeded access to the neighborhood boat launch only a few blocks away. Walk into the spacious, vaulted and open floorplan. Updgraded lighting and custom framing around windows and mirrors. Vaulted living room opens to the kitchen and dining room. The kitchen offers a center island for food prep, custom 12x24 tiled backsplash, and woodwork. The open dining room offers eye-catching shiplap and attractive chandelier to brighten the eating experience. Spacious master bedroom suite also offers vaulted celings, private bathroom and walk in closet. This home is split designed so the other 2 bedrooms and second full bath are located on the opposite side of the home for added privacy for all. Both bedrooms also boast walk in closets! Two decks, flower beds in front of home, seeded and straw already added. Central air and heat, city water, programable thermostat, upgraded lighting throughout and more. Permanent foundation qualifies for FHA, VA and USDA financing. Light restrictions. ONLY 15 minutes from downton Kingston, 20 minutes to Hwy 321 in Lenoir City, 20 minutes to I 75/40 in Lenoir City and 35 Minutes to Turkey Creek & Knoxville. Move in and enjoy!
Location
State TN
County Roane County - 31
Area 0.49
Rooms
Other Rooms LaundryUtility, Mstr Bedroom Main Level, Split Bedroom
Basement Crawl Space
Interior
Interior Features Island in Kitchen, Walk-In Closet(s), Eat-in Kitchen
Heating Forced Air, Electric
Cooling Central Cooling
Flooring Vinyl
Fireplaces Type None
Fireplace No
Appliance Dishwasher, Smoke Detector, Refrigerator
Heat Source Forced Air, Electric
Laundry true
Exterior
Exterior Feature Windows - Vinyl, Deck
Parking Features Off-Street Parking
Garage Description Off-Street Parking
View Wooded
Garage No
Building
Lot Description Lake Access, Wooded, Level
Faces Turn right onto Wolf Creek Rd. Continue straight onto Little Dogwood Valley Rd. Continue straight onto Little Dogwood Rd. Slight left onto Collier Dr. Turn left onto Red Bud Ln, home will be on right.
Sewer Septic Tank, Perc Test On File
Water Public
Architectural Style Double Wide
Structure Type Vinyl Siding,Brick,Steel Siding
Schools
Middle Schools Midway
High Schools Midway
Others
Restrictions No
Tax ID 109I B 012.00
Energy Description Electric
Read Less Info
Want to know what your home might be worth? Contact us for a FREE valuation!

Our team is ready to help you sell your home for the highest possible price ASAP


