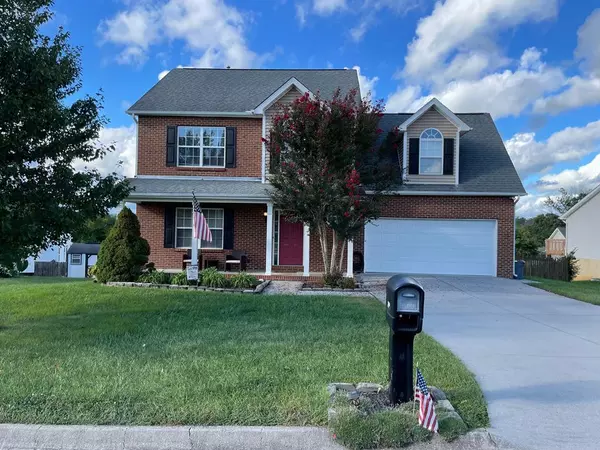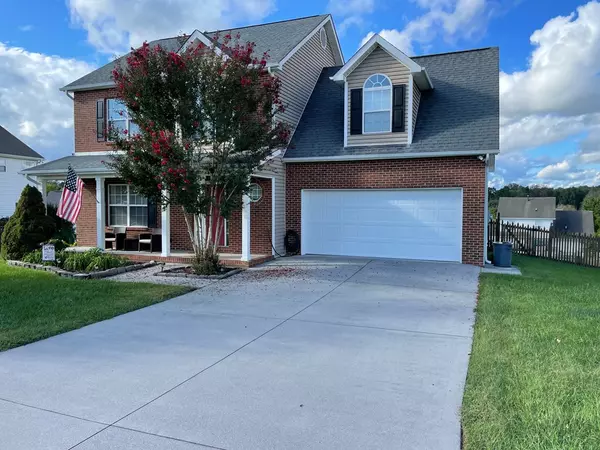For more information regarding the value of a property, please contact us for a free consultation.
Key Details
Sold Price $271,000
Property Type Single Family Home
Sub Type Single Family Residence
Listing Status Sold
Purchase Type For Sale
Square Footage 1,612 sqft
Price per Sqft $168
MLS Listing ID 604132
Sold Date 11/17/21
Style Traditional
Bedrooms 3
Full Baths 2
Half Baths 1
Originating Board Lakeway Area Association of REALTORS®
Year Built 2004
Annual Tax Amount $839
Lot Size 0.270 Acres
Acres 0.27
Lot Dimensions 0.27
Property Description
Beautiful, well kept, 2004 built home in a welcoming neighborhood located in Washington Pointe S/D. This home is located at the beginning of the cul-de-sac and has great curb appeal and it is the first time on the market with the original owner relocating. It has plenty to offer starting with being a welcoming and warm home as soon as you enter the front door, one will see a spacious living room and fireplace. The home then connects to the dining area and a large kitchen combined together and leads to an inviting back deck overlooking a large fenced in back yard. The upstairs has the Master Bedroom/ Bath suite and also the two other bedrooms with a hallway full bath. The upper level also has a closet laundry room for convenience and a large bonus with great attic storage available. Main level 2 car garage and a storage shed in back yard. This home has much to offer. The is conveniently located less than 15 minutes from necessary shopping. Call today to schedule a showing and hurry before it's gone! All information deemed accurate but not guaranteed. Info taken from tax records. Buyers are encouraged to verify all information to their satisfaction.
Location
State TN
County Knox
Community Other
Direction From Hwy 11-W / Rutledge Pike: Turn onto Roberts Rd., go 1.6 miles then slight left onto McGinnis Rd, go 0.4 miles then left onto Bud Hawkins Rd, travel 1.6 miles turn right onto Washington Pike, then right onto Gilmore Ln, travel 0.3 miles then right into Washington Pointe S/D onto Stricter Ln, the home is on the left Sign in Yard at entrance of the Cul-De-Sac.
Rooms
Basement Crawl Space
Interior
Interior Features Ceiling Fan(s), Pantry, Walk-In Closet(s), Whirlpool Tub
Heating Electric, Heat Pump
Cooling Electric, Heat Pump
Fireplaces Type Gas Log, Living Room
Fireplace Yes
Window Features Blinds,Double Pane Windows,Rods,Vinyl Frames
Exterior
Parking Features Concrete, Garage, Garage Door Opener, Kitchen Level
Garage Spaces 2.0
Utilities Available Cable Available, Natural Gas Available, Natural Gas Connected
Amenities Available Cable TV, Laundry
Roof Type Shingle
Porch Deck, Porch
Total Parking Spaces 2
Garage Yes
Building
Lot Description Cul-De-Sac, Rolling Slope
Architectural Style Traditional
Structure Type Block,Brick,Vinyl Siding
New Construction No
Others
Senior Community No
Tax ID 031PB050
Read Less Info
Want to know what your home might be worth? Contact us for a FREE valuation!

Our team is ready to help you sell your home for the highest possible price ASAP


