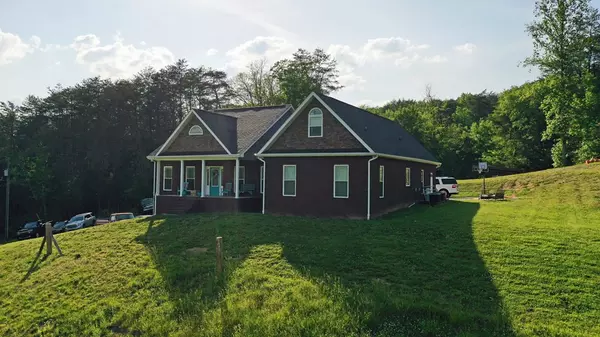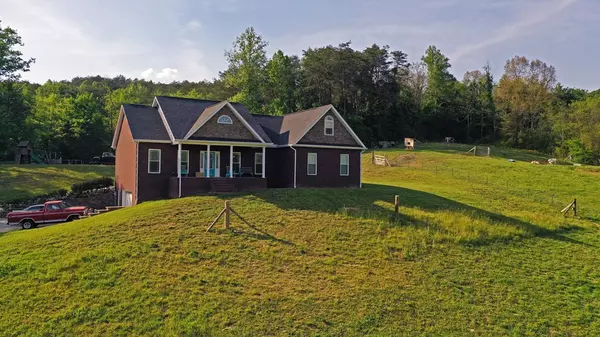For more information regarding the value of a property, please contact us for a free consultation.
Key Details
Sold Price $435,100
Property Type Single Family Home
Sub Type Single Family Residence
Listing Status Sold
Purchase Type For Sale
Square Footage 2,480 sqft
Price per Sqft $175
MLS Listing ID 601976
Sold Date 08/30/21
Style Ranch
Bedrooms 3
Full Baths 2
Half Baths 1
Originating Board Lakeway Area Association of REALTORS®
Year Built 2014
Annual Tax Amount $1,851
Lot Size 12.280 Acres
Acres 12.28
Lot Dimensions 12.28
Property Description
This is a beautiful custom built home sitting on a picturesque hill with a wonderful view of the surroundings including the mountain ridges in front of the home. Wildlife is never far away as the 12.28 acre lot affords privacy yet its also convienant to the offerings that the town of Rutledge provides. The home lies within city limits yet part of the property is outside of those limits. The house itself is a well built, very usable and comfortable home. Open concept living room with gas fireplace and dining room. The kitchen has many offerings including cabinets with special features. The master suite is located just off the kitchen with a very generous room size and a master bath that is just incredible including the custom tile shower. The two additional bedrooms are on the opposite end of the home with the other full bathroom all of this on the main level. The upper level is a bonus room area that could be an additional bedroom or office/den area. The upper floor also has a half bath. It is plumbed and ready to become a full bath with a shower basin in place already. Storage areas in attic are accessible there also. There is a full unfinished basement which includes a wood or coal burning furnace that is tied in to existing duct work. Part of the property is fenced for hobby farming
Location
State TN
County Grainger
Community Other
Direction From Hwy 11W in Rutledge traveling in either direction, turn onto Coffey Lane and the destination is .2 miles on the right from Hwy 11W
Rooms
Basement Block, Full, Unfinished
Interior
Interior Features Cathedral Ceiling(s), Ceiling Fan(s), Central Vacuum, Pantry, Solid Surface Counters, Vaulted Ceiling(s), Walk-In Closet(s)
Heating Central, Electric, Heat Pump
Cooling Central Air, Electric, Heat Pump
Fireplaces Type Gas Log, Living Room
Fireplace Yes
Window Features Blinds,Double Pane Windows
Exterior
Parking Features Basement, Concrete, Garage, Garage Door Opener, Kitchen Level
Garage Spaces 2.0
Utilities Available Cable Available, Propane
Amenities Available Cable TV, Laundry
Roof Type Shingle
Porch Covered, Porch
Total Parking Spaces 2
Garage Yes
Building
Lot Description City Lot, Rolling Slope
Foundation Block
Architectural Style Ranch
Structure Type Brick
New Construction No
Schools
High Schools Grainger High School
Others
Senior Community No
Tax ID 052.07
Read Less Info
Want to know what your home might be worth? Contact us for a FREE valuation!

Our team is ready to help you sell your home for the highest possible price ASAP


