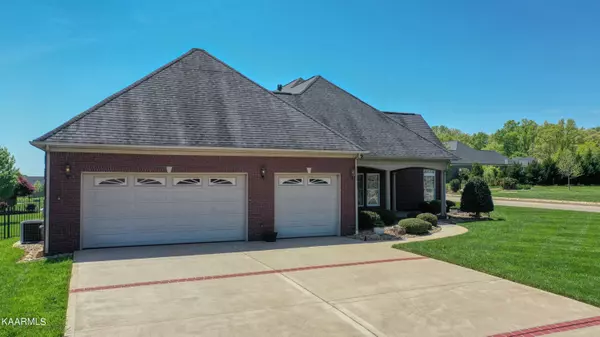For more information regarding the value of a property, please contact us for a free consultation.
Key Details
Sold Price $710,000
Property Type Single Family Home
Sub Type Residential
Listing Status Sold
Purchase Type For Sale
Square Footage 2,364 sqft
Price per Sqft $300
Subdivision Stone Harbor Unit 1
MLS Listing ID 1224480
Sold Date 06/02/23
Style Traditional
Bedrooms 3
Full Baths 2
Half Baths 1
HOA Fees $41/ann
Originating Board East Tennessee REALTORS® MLS
Year Built 2007
Lot Size 0.430 Acres
Acres 0.43
Property Description
Stunning single-level home with Brazilian Cherry hardwood floors and three covered patios! This meticulously maintained home boasts 3 bedrooms, 2.5 bathrooms, and a total livable area of 2364 square feet, all situated on a spacious 0.43-acre lot in the sought-after Stone Harbor subdivision of Lenoir City. As you enter the home, you'll be greeted by the grand foyer with a high ceiling that leads you to the open living area. The living area features an exquisite dual-sided fireplace and Brazilian Cherry hardwood floors that extend throughout the home. The gourmet kitchen is equipped with top-of-the-line stainless steel appliances, quartz countertops, and a large island, perfect for entertaining. The oversized master suite is a true retreat, featuring a luxurious ensuite bathroom with an oversized walk-in shower and dual vanities. Three covered patios featuring stamped concrete and is perfect for outdoor dining and relaxation. This home also features an oversized attached 3-car garage, providing ample space for parking and storage. Other key features include a spacious 0.43-acre lot, dual-sided fireplace, oversized walk-in shower, and single-level living. Stone Harbor is a highly desirable community. Don't miss out on this fantastic opportunity!
Location
State TN
County Loudon County - 32
Area 0.43
Rooms
Other Rooms LaundryUtility, Extra Storage
Basement Slab
Dining Room Eat-in Kitchen, Formal Dining Area, Breakfast Room
Interior
Interior Features Island in Kitchen, Pantry, Walk-In Closet(s), Eat-in Kitchen
Heating Ceiling, Natural Gas, Electric
Cooling Central Cooling, Ceiling Fan(s)
Flooring Carpet, Hardwood, Tile
Fireplaces Number 2
Fireplaces Type Gas Log
Fireplace Yes
Appliance Dishwasher, Disposal, Dryer, Gas Stove, Smoke Detector, Refrigerator, Microwave, Washer
Heat Source Ceiling, Natural Gas, Electric
Laundry true
Exterior
Exterior Feature Irrigation System, Windows - Vinyl, Patio, Porch - Covered
Parking Features Garage Door Opener, Attached
Garage Spaces 3.0
Garage Description Attached, Garage Door Opener, Attached
Pool true
Amenities Available Clubhouse, Pool
View Country Setting
Porch true
Total Parking Spaces 3
Garage Yes
Building
Lot Description Corner Lot, Level
Faces Take exit 81 from I-75 S toward Lenoir City. Use left 2 lanes to turn left onto US-321 N. Turn left onto Town Creek Rd. E. Turn right onto Shaw Ferry Rd. Continue to Martel Rd, turn left and then first right onto Lakeview Rd. Turn left into Stone Harbor Blvd. continue toward right around to E Port Dr. Right on E Port Dr, Home on Right.
Sewer Public Sewer
Water Public
Architectural Style Traditional
Structure Type Brick
Schools
Middle Schools North
High Schools Loudon
Others
HOA Fee Include All Amenities
Restrictions Yes
Tax ID 021C A 066.00
Energy Description Electric, Gas(Natural)
Acceptable Financing New Loan, Cash, Conventional
Listing Terms New Loan, Cash, Conventional
Read Less Info
Want to know what your home might be worth? Contact us for a FREE valuation!

Our team is ready to help you sell your home for the highest possible price ASAP


