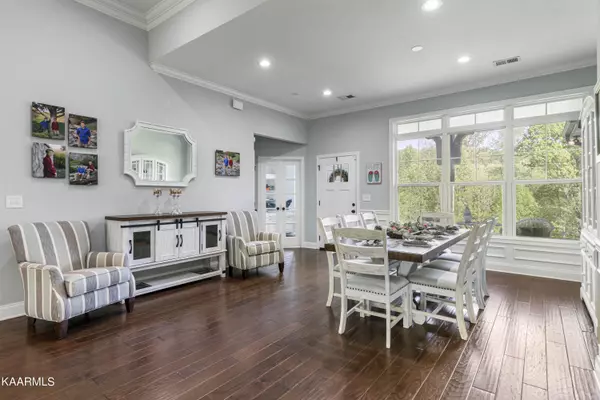For more information regarding the value of a property, please contact us for a free consultation.
Key Details
Sold Price $740,000
Property Type Single Family Home
Sub Type Residential
Listing Status Sold
Purchase Type For Sale
Square Footage 4,064 sqft
Price per Sqft $182
MLS Listing ID 1224139
Sold Date 05/31/23
Style Traditional
Bedrooms 3
Full Baths 3
Originating Board East Tennessee REALTORS® MLS
Year Built 2016
Lot Size 3.160 Acres
Acres 3.16
Lot Dimensions 245x374x219x264x198x580
Property Description
Country living at this finest, yet 15 minutes from shopping. Custom built basement ranch situated on just over three paritally wooded acres. Enjoy your peaceful views from your rocking chair front porch or your screened porch. Open concept formal dining area, kitchen, family & eat-in space allow for great entertainment options. Main level office. Split bedroom plan with two bedrooms and shared bath to right of family room. Main level master suite with spa like bathroom and amazing walk-in closet. Kitchen has SS applanices, granite counters, and breakfast for quick meals. Bonus room above garage. Freshly finished double recreational rooms, full bath and additional room with widow connects to bath. Two car garage on the main, one car garage with additional workshop space in the basement. Oppountity to have additional living quarters in basement with seperate entrance. Ample parking and open shed for your toys. Fenced backyard for pets. Bring your dreams and customize this space for your needs. New low maintenance paved driveway.
Location
State TN
County Loudon County - 32
Area 3.16
Rooms
Family Room Yes
Other Rooms Basement Rec Room, LaundryUtility, Bedroom Main Level, Extra Storage, Office, Family Room, Mstr Bedroom Main Level, Split Bedroom
Basement Finished
Dining Room Breakfast Bar, Eat-in Kitchen
Interior
Interior Features Island in Kitchen, Walk-In Closet(s), Breakfast Bar, Eat-in Kitchen
Heating Central, Electric
Cooling Central Cooling, Wall Cooling
Flooring Laminate, Carpet, Tile
Fireplaces Number 1
Fireplaces Type Other
Fireplace Yes
Appliance Dishwasher, Smoke Detector, Refrigerator, Microwave
Heat Source Central, Electric
Laundry true
Exterior
Exterior Feature Patio, Porch - Covered, Porch - Screened, Fence - Chain
Parking Features Garage Door Opener, Basement, Side/Rear Entry, Main Level
Garage Spaces 3.0
Garage Description SideRear Entry, Basement, Garage Door Opener, Main Level
View Country Setting
Porch true
Total Parking Spaces 3
Garage Yes
Building
Lot Description Private, Wooded, Rolling Slope
Faces Traveling North on Hwy 321 towards Maryville turn right onto Hwy 95 and then right onto Glendale Community Rd., first house on the left.
Sewer Septic Tank
Water Public
Architectural Style Traditional
Structure Type Stone,Vinyl Siding,Brick,Frame
Schools
Middle Schools Greenback
High Schools Greenback
Others
Restrictions No
Tax ID 043 052.00
Energy Description Electric
Read Less Info
Want to know what your home might be worth? Contact us for a FREE valuation!

Our team is ready to help you sell your home for the highest possible price ASAP


