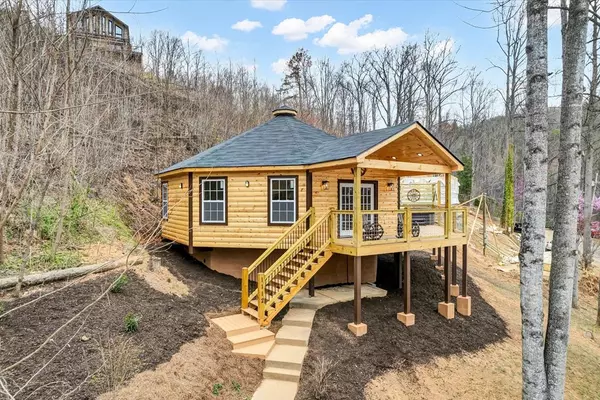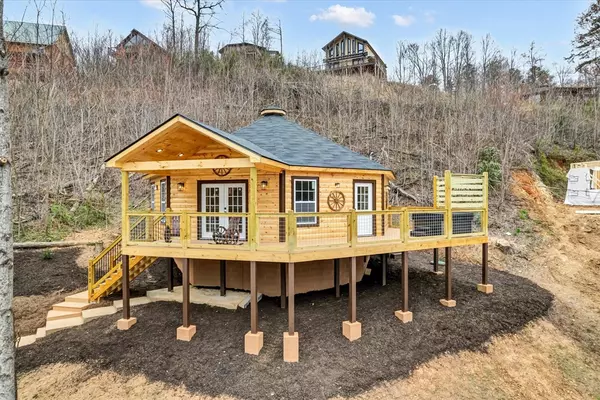For more information regarding the value of a property, please contact us for a free consultation.
Key Details
Sold Price $550,000
Property Type Single Family Home
Sub Type Single Family Residence
Listing Status Sold
Purchase Type For Sale
Square Footage 1,015 sqft
Price per Sqft $541
Subdivision Condo Villas
MLS Listing ID 256182
Sold Date 05/12/23
Style Cabin,Chalet
Bedrooms 2
Full Baths 2
HOA Fees $240/mo
HOA Y/N Yes
Abv Grd Liv Area 1,015
Originating Board Great Smoky Mountains Association of REALTORS®
Year Built 2023
Annual Tax Amount $92
Tax Year 2022
Lot Size 435 Sqft
Acres 0.01
Property Description
NEW BUILD, OCTAGONAL CABIN IN GATLINBURG! This 2BD/2BA cabin is a fabulous one level getaway nestled into a private, wooded lot. Enjoy the mountain views while relaxing in your hot tub. This new build offers a gourmet kitchen complete with stainless steel appliances and butcher block countertops. The attention to detail is impossible to miss in this cabin, especially when walking through both of the custom tiled bathrooms with matte black fixtures and iron accents. Cathedral ceilings paired with ample natural light allows for an open airy feeling while the fireplace in the living room is perfect to warm up by on those cooler mountain nights. Minutes away from downtown Gatlinburg, yet far enough to have your privacy, this is your opportunity to purchase your very own slice of the Smokies, don't let it pass you by! (Projected financials currently sitting at $88K)
Location
State TN
County Sevier
Zoning R-1
Direction From Parkway, Turn left onto 2A/Dudley Creek Rd/Ridge Rd, Turn right onto Cartertown Rd, Turn left onto E Foothills Dr, Turn left onto Villa Dr, Slight right to stay on Villa Dr, home will be on your left.
Rooms
Basement Crawl Space, None
Interior
Interior Features Cathedral Ceiling(s), Ceiling Fan(s), Solid Surface Counters
Heating Central
Cooling Central Air
Flooring Wood
Fireplaces Number 1
Fireplaces Type Electric
Fireplace Yes
Appliance Dishwasher, Electric Range, Microwave, Refrigerator
Laundry Electric Dryer Hookup, Washer Hookup
Exterior
Amenities Available Clubhouse, Pool
View Y/N Yes
View Mountain(s), Seasonal
Roof Type Composition
Street Surface Paved
Porch Deck
Road Frontage County Road
Garage No
Building
Lot Description Wooded
Sewer Septic Tank, Septic Permit On File
Water Well
Architectural Style Cabin, Chalet
Structure Type Block,Frame,Wood Siding
Others
Security Features Smoke Detector(s)
Acceptable Financing Cash, Conventional
Listing Terms Cash, Conventional
Read Less Info
Want to know what your home might be worth? Contact us for a FREE valuation!

Our team is ready to help you sell your home for the highest possible price ASAP


