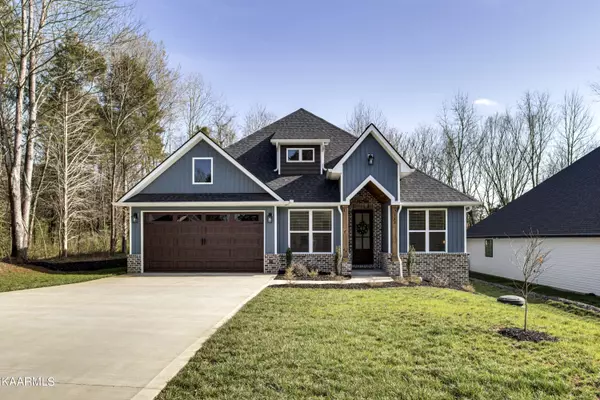For more information regarding the value of a property, please contact us for a free consultation.
Key Details
Sold Price $545,000
Property Type Single Family Home
Sub Type Residential
Listing Status Sold
Purchase Type For Sale
Square Footage 1,942 sqft
Price per Sqft $280
Subdivision Chatuga Point
MLS Listing ID 1219063
Sold Date 04/27/23
Style Craftsman,Contemporary,Traditional
Bedrooms 3
Full Baths 2
HOA Fees $167/mo
Originating Board East Tennessee REALTORS® MLS
Year Built 2021
Lot Size 8,276 Sqft
Acres 0.19
Lot Dimensions 66x130x66x129
Property Description
House is occupied. LUXURIOUS WITH TIMELESS INVITING STYLE HOME AWAITS YOU! Custom Built by Marble Stone Construction-Rancher offers 1,942 sqft of top-of-the-line builder upgrades & pure quality throughout. Right as you pull in you will notice the charming 8FT Mahogany Wood Door, Grand 2 story Foyer w stunning Wood-Stained T&G Ceiling. LVP flooring throughout, NO CARPET. Open Concept Floor Plan, yet intimate with 12FT Ceilings in Main Living Area. Chef's Kitchen equipped with lots of cabinet space, farm sink, black SS appliances and hood, tiled backsplash, leathered granite countertops, large pantry and oversized island toped w Quartz. Great room offers a cozy Stone Veneer Gas Fireplace, Shiplap Accent Wall, & Large Windows. The Owners Suite w Tall Tray Ceilings w lots of natural light. Beautifully designed Master Bath w Freestanding Tub, Tiled Walk-In Shower, Double quartz vanity. Custom built closet shelving and Custom blinds on most windows. J&J Bath with double sinks, quartz tops. Great Office with French Doors. Oversized 2 Car Garage w a large Workshop Space that's Every Man's Dream. Exterior offers 8' Insulated Garage Doors. Large Covered Back Deck with gas line for grill, perfect for entertaining. Level lot, front yard irrigated, close to TV shopping, this truly is a rare one! All decorative items including the curtains do not convey, but some items are available to purchase.
Location
State TN
County Loudon County - 32
Area 0.19
Rooms
Other Rooms LaundryUtility, Bedroom Main Level, Extra Storage, Office, Great Room, Mstr Bedroom Main Level, Split Bedroom
Basement Slab
Dining Room Eat-in Kitchen, Breakfast Room
Interior
Interior Features Island in Kitchen, Pantry, Walk-In Closet(s), Eat-in Kitchen
Heating Central, Forced Air, Ceiling, Heat Pump, Propane, Electric
Cooling Central Cooling, Ceiling Fan(s)
Flooring Laminate, Vinyl, Tile
Fireplaces Number 1
Fireplaces Type Gas, Stone, Insert, Ventless, Gas Log
Fireplace Yes
Appliance Dishwasher, Disposal, Smoke Detector, Microwave
Heat Source Central, Forced Air, Ceiling, Heat Pump, Propane, Electric
Laundry true
Exterior
Exterior Feature Irrigation System, Windows - Vinyl, Porch - Covered, Prof Landscaped, Deck
Parking Features Garage Door Opener, Attached, Main Level
Garage Spaces 2.0
Garage Description Attached, Garage Door Opener, Main Level, Attached
Pool true
Amenities Available Clubhouse, Golf Course, Playground, Recreation Facilities, Sauna, Pool, Tennis Court(s), Other
View Other
Total Parking Spaces 2
Garage Yes
Building
Lot Description Golf Community, Level
Faces Tellico Parkway Hwy 444, to Chatuga Dr, to Tsuhdatsi Way, Sign on Property.
Sewer Public Sewer
Water Public
Architectural Style Craftsman, Contemporary, Traditional
Additional Building Barn(s)
Structure Type Vinyl Siding,Brick,Block,Frame
Others
HOA Fee Include Some Amenities
Restrictions Yes
Tax ID 068F G 006.00
Energy Description Electric, Propane
Read Less Info
Want to know what your home might be worth? Contact us for a FREE valuation!

Our team is ready to help you sell your home for the highest possible price ASAP
