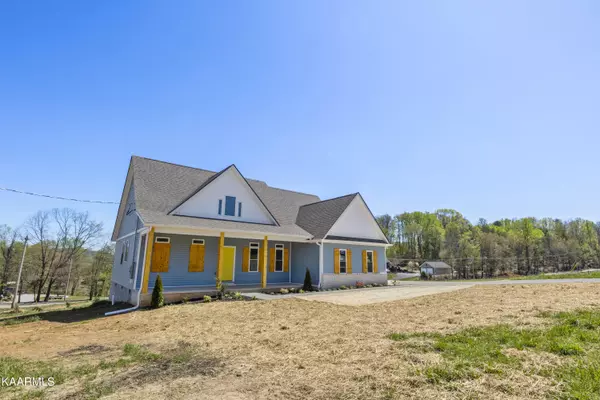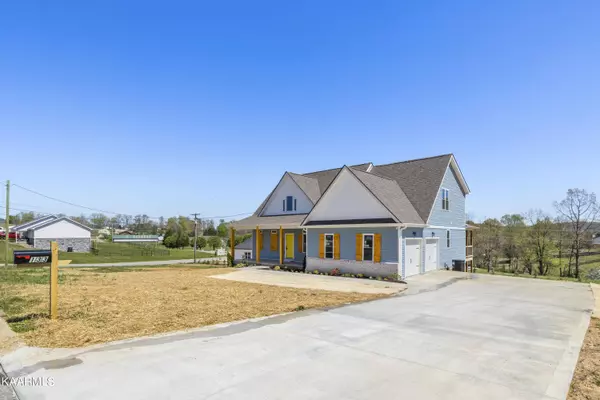For more information regarding the value of a property, please contact us for a free consultation.
Key Details
Sold Price $429,900
Property Type Single Family Home
Sub Type Residential
Listing Status Sold
Purchase Type For Sale
Square Footage 2,197 sqft
Price per Sqft $195
Subdivision Volunteer Overlook
MLS Listing ID 1217235
Sold Date 04/25/23
Style Craftsman,Traditional
Bedrooms 3
Full Baths 2
Half Baths 1
Originating Board East Tennessee REALTORS® MLS
Year Built 2022
Lot Size 0.490 Acres
Acres 0.49
Lot Dimensions 234 X 121
Property Description
Welcome to the Azalea Foor Plan. This plan features a traditional layout with great functionality and flow. Main Level great room with Vaulted ceilings and fireplace. Adjacent to the informal eating area and large kitchen. A Formal dining room is located just off the foyer. The Main level primary suite offers a tray ceiling and well-appointed bath complete with tile shower and soaker tub. The second level has 2 large secondary bedrooms with walk in closets. A full bath, 2 walk in storage closets or flex spaces. And large Bonus Room! This home has front and rear porches plus an open deck for easy indoor / outdoor living options. Make your private showing appointment Today! Fireplace is plumbed for gas hookup.
Location
State TN
County Grainger County - 45
Area 0.49
Rooms
Other Rooms LaundryUtility, Great Room, Mstr Bedroom Main Level
Basement Crawl Space
Dining Room Eat-in Kitchen, Formal Dining Area
Interior
Interior Features Cathedral Ceiling(s), Pantry, Walk-In Closet(s), Eat-in Kitchen
Heating Central, Electric
Cooling Central Cooling
Flooring Carpet, Vinyl
Fireplaces Number 1
Fireplaces Type Gas, Pre-Fab, Insert
Fireplace Yes
Appliance Dishwasher, Disposal, Smoke Detector, Microwave
Heat Source Central, Electric
Laundry true
Exterior
Exterior Feature Windows - Vinyl, Porch - Covered, Deck
Parking Features Garage Door Opener, Attached, Side/Rear Entry, Main Level
Garage Spaces 2.0
Garage Description Attached, SideRear Entry, Garage Door Opener, Main Level, Attached
View Seasonal Lake View, Country Setting
Total Parking Spaces 2
Garage Yes
Building
Lot Description Corner Lot, Irregular Lot, Rolling Slope
Faces Take Hwy 11E to Left on Hwy 92W Keep left to stay on Hwy 92 North. To Right on Hwy 375 or Lakeshore Drive. Travel approximately 6 miles to Volunteer Overlook on the left. Turn left onto Chippewa Lane to Left on Washita. House on Left.
Sewer Septic Tank
Water Public
Architectural Style Craftsman, Traditional
Structure Type Vinyl Siding,Brick
Others
Restrictions Yes
Tax ID 069M A 062.00
Energy Description Electric
Read Less Info
Want to know what your home might be worth? Contact us for a FREE valuation!

Our team is ready to help you sell your home for the highest possible price ASAP


