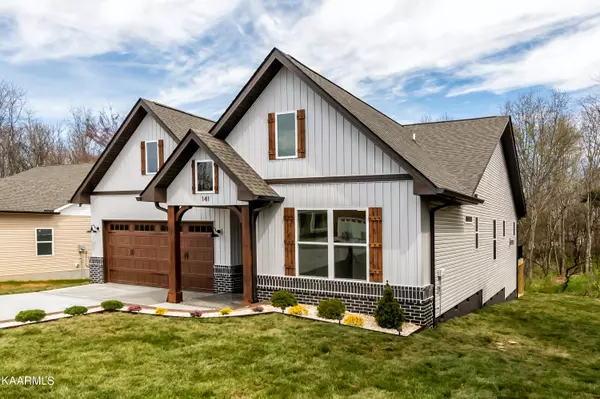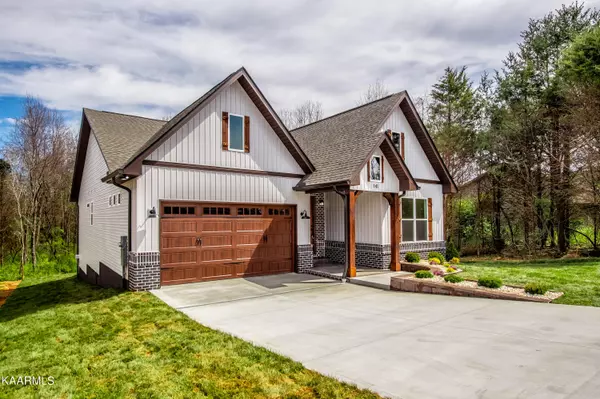For more information regarding the value of a property, please contact us for a free consultation.
Key Details
Sold Price $499,900
Property Type Single Family Home
Sub Type Residential
Listing Status Sold
Purchase Type For Sale
Square Footage 1,773 sqft
Price per Sqft $281
Subdivision Chatuga Point
MLS Listing ID 1218313
Sold Date 04/21/23
Style Craftsman,Traditional
Bedrooms 3
Full Baths 2
HOA Fees $167/mo
Originating Board East Tennessee REALTORS® MLS
Year Built 2023
Lot Size 7,840 Sqft
Acres 0.18
Property Description
Spectacular Custom Rancher Home Presented by MarbleStone Construction, One Level Living at its Absolute Best! This Beautiful Work of Art is a Place You Will Want to Call Home! From the Exterior Starting With the Vaulted Entry, to the Cozy Interior with many Custom Features! Enjoy the Open Concept Floor Plan with Luxury Vinyl flooring through Main Living area, Heated Tile floors in Master Bathroom and Stunning Stone Fireplace that flows up to the Vaulted Ceiling above! Chefs kitchen to include Custom Cabinets with Large Island, Quartz Counter tops and full set of SS Samsung Appliances. Garage Attic Storage and Crawlspace storage with Concrete Pad for all the Extra Space you may need. Outdoor Living Space offers Screen Porch that walks out to Open Deck with Propane Line ready for your grill. County Taxes reflect lot only.
Location
State TN
County Loudon County - 32
Area 0.18
Rooms
Other Rooms LaundryUtility, Bedroom Main Level, Extra Storage, Office, Breakfast Room, Great Room, Mstr Bedroom Main Level
Basement Crawl Space
Interior
Interior Features Island in Kitchen, Pantry, Walk-In Closet(s), Eat-in Kitchen
Heating Heat Pump, Propane, Electric
Cooling Central Cooling, Ceiling Fan(s)
Flooring Laminate, Tile
Fireplaces Number 1
Fireplaces Type Gas, Stone
Fireplace Yes
Appliance Dishwasher, Disposal, Smoke Detector, Refrigerator, Microwave
Heat Source Heat Pump, Propane, Electric
Laundry true
Exterior
Exterior Feature Windows - Vinyl, Porch - Screened, Deck
Parking Features Garage Door Opener, Attached, Main Level, Off-Street Parking
Garage Spaces 2.0
Garage Description Attached, Garage Door Opener, Main Level, Off-Street Parking, Attached
Pool true
Amenities Available Clubhouse, Golf Course, Playground, Pool, Tennis Court(s)
View Other
Total Parking Spaces 2
Garage Yes
Building
Lot Description Private, Golf Community
Faces Tellico Pkwy, Left on Chatuga Drive, First Left on Tsuhdatsy Way, Right on Utsesti Way to Property on your Left.
Sewer Public Sewer
Water Public
Architectural Style Craftsman, Traditional
Structure Type Stucco,Vinyl Siding,Other,Brick,Block,Frame
Others
Restrictions Yes
Tax ID 068F G 039.00
Energy Description Electric, Propane
Read Less Info
Want to know what your home might be worth? Contact us for a FREE valuation!

Our team is ready to help you sell your home for the highest possible price ASAP


