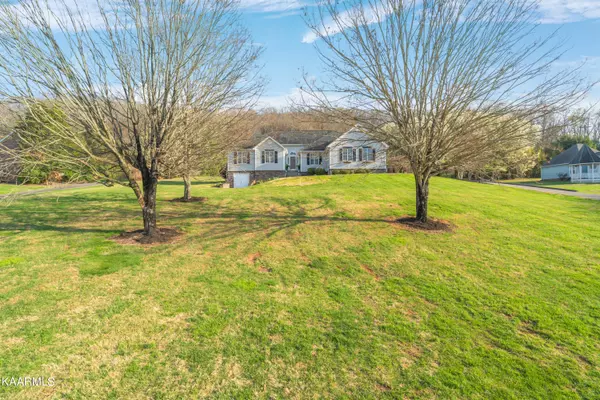For more information regarding the value of a property, please contact us for a free consultation.
Key Details
Sold Price $420,000
Property Type Single Family Home
Sub Type Residential
Listing Status Sold
Purchase Type For Sale
Square Footage 2,882 sqft
Price per Sqft $145
Subdivision Hidden Brook
MLS Listing ID 1220050
Sold Date 04/21/23
Style Traditional
Bedrooms 3
Full Baths 2
Originating Board East Tennessee REALTORS® MLS
Year Built 1994
Lot Size 0.910 Acres
Acres 0.91
Property Description
This is your perfect opportunity to experience the best of both worlds! This beautiful country home, located close to all the amenities of city living, offers a peaceful and serene setting with gorgeous views. Entering the home, the brightly lit foyer welcomes you with open arms. Beautiful crown molding has been added to customize the space. From the foyer you are lead by beautiful hardwood floors into the formal living and dining spaces. The living room opens up into the vaulted ceiling of the cheery sunroom - windows surrounding it to take in the outdoors making it perfect for entertaining or just relaxing while taking in the stunning views. From the sunroom, enter into another vaulted space of the family room and kitchen. With newer stainless appliances, granite countertops and gorgeous custom tile, this eat-in kitchen makes a great first impression! In true ranch style, the bedrooms are separated from the living space. The recently updated bath includes custom tile, granite and a large soaker tub. The primary suite host a well appointed ensuite bathroom with large walk-in closet. The walk-out basement is host to newly added flooring, plenty of extra storage (including a large cedar closet), perfect for movie night or a rec room! The HVAC system was installed in 2020 and comes equipped with an air purifier for enhanced air quality.
Location
State TN
County Monroe County - 33
Area 0.91
Rooms
Family Room Yes
Other Rooms Basement Rec Room, LaundryUtility, Sunroom, Bedroom Main Level, Extra Storage, Breakfast Room, Great Room, Family Room, Mstr Bedroom Main Level
Basement Partially Finished, Slab, Walkout
Dining Room Breakfast Bar, Eat-in Kitchen, Formal Dining Area
Interior
Interior Features Cathedral Ceiling(s), Pantry, Walk-In Closet(s), Breakfast Bar, Eat-in Kitchen
Heating Central, Electric
Cooling Central Cooling, Ceiling Fan(s)
Flooring Hardwood, Vinyl, Tile
Fireplaces Type None
Fireplace No
Appliance Dishwasher, Microwave
Heat Source Central, Electric
Laundry true
Exterior
Exterior Feature Windows - Vinyl, Patio
Parking Features Attached, Side/Rear Entry
Garage Spaces 2.0
Garage Description Attached, SideRear Entry, Attached
Porch true
Total Parking Spaces 2
Garage Yes
Building
Lot Description Irregular Lot, Rolling Slope
Faces From the intersection of Hwy. 11(Main Street) and Hwy 68 in Sweetwater, go east on 68 toward the Lost Sea. Travel approx. 0.8 mile to the entrance of Hidden Brook on the right. Go approx. 0.4mile to the home on the right. SOP
Sewer Septic Tank, Perc Test On File
Water Public
Architectural Style Traditional
Structure Type Stone,Vinyl Siding,Frame
Schools
Middle Schools Sweetwater
High Schools Sweetwater
Others
Restrictions Yes
Tax ID 033N B 027.00
Energy Description Electric
Read Less Info
Want to know what your home might be worth? Contact us for a FREE valuation!

Our team is ready to help you sell your home for the highest possible price ASAP


