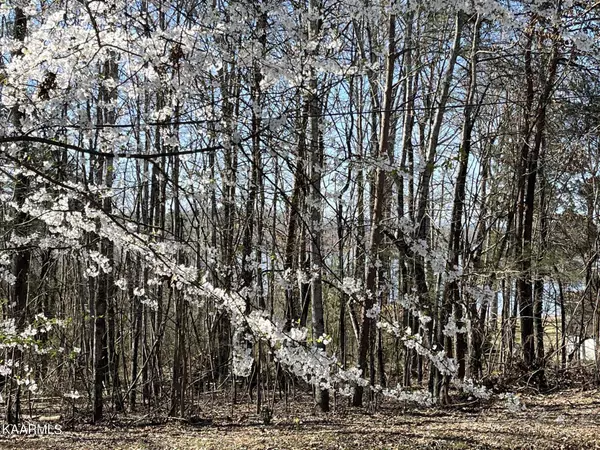For more information regarding the value of a property, please contact us for a free consultation.
Key Details
Sold Price $200,000
Property Type Single Family Home
Sub Type Residential
Listing Status Sold
Purchase Type For Sale
Square Footage 1,568 sqft
Price per Sqft $127
Subdivision Holiday Hills
MLS Listing ID 1220017
Sold Date 04/07/23
Style Double Wide
Bedrooms 3
Full Baths 2
Originating Board East Tennessee REALTORS® MLS
Year Built 1998
Lot Size 0.420 Acres
Acres 0.42
Lot Dimensions 100x190
Property Description
Updated Lakeview 3BR (All with Walk in Closets) 2 BA DBLWD on a Permanent Block Foundation. Boat Launch just over 1 mile away. All (2022)new Kitchen Cabinets, Beautiful Granite Counters, Backsplash, Island, LG Refrigerator and Frigidaire Standing Freezer. So much Storage! New Flooring throughout. Breakfast Nook leads to Laundry area. Master Bath- 3 Shower Head Custom Tile Shower. New Roof in 2018. Something for everyone! Cozy up to Wood Burning Fireplace, Morning coffee on Screen Porch while enjoying Lakeview& wildlife OR Melt away the cares of the day in 4 person Hot Tub on the Private Deck. 2 Car Carport or Boat Park with workshop area for your projects and hobbies. Concrete Parking Pad. Firepit awaits your cookouts. Mature Trees. 1 Year Home Warranty with Acceptable Contract.
Location
State TN
County Roane County - 31
Area 0.42
Rooms
Other Rooms LaundryUtility, Bedroom Main Level, Extra Storage, Office, Breakfast Room, Mstr Bedroom Main Level, Split Bedroom
Basement Crawl Space
Dining Room Breakfast Bar, Eat-in Kitchen
Interior
Interior Features Island in Kitchen, Pantry, Walk-In Closet(s), Breakfast Bar, Eat-in Kitchen
Heating Central, Electric
Cooling Central Cooling, Ceiling Fan(s)
Flooring Laminate, Tile
Fireplaces Number 1
Fireplaces Type Other, Wood Burning
Fireplace Yes
Appliance Dishwasher, Smoke Detector, Refrigerator, Microwave
Heat Source Central, Electric
Laundry true
Exterior
Exterior Feature Porch - Covered, Porch - Screened, Prof Landscaped, Deck
Parking Features Carport, Detached
Carport Spaces 2
Garage Description Detached, Carport
View Seasonal Lake View, Lake
Garage No
Building
Lot Description Level
Faces I-40 exit 352 to Kingston, R to Highway 58 S(approx 4 miles) to Highway 304(River Rd) R to Browder. SOP
Sewer Septic Tank
Water Public
Architectural Style Double Wide
Additional Building Storage
Structure Type Vinyl Siding
Others
Restrictions No
Tax ID 096B C 011.00
Energy Description Electric
Read Less Info
Want to know what your home might be worth? Contact us for a FREE valuation!

Our team is ready to help you sell your home for the highest possible price ASAP


