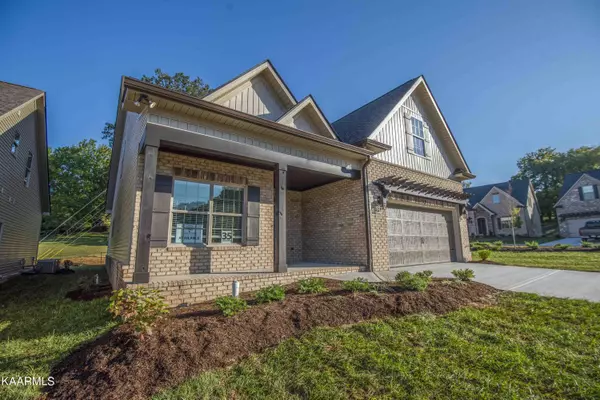For more information regarding the value of a property, please contact us for a free consultation.
Key Details
Sold Price $599,900
Property Type Single Family Home
Sub Type Residential
Listing Status Sold
Purchase Type For Sale
Square Footage 2,793 sqft
Price per Sqft $214
Subdivision Sycamore Creek At Hardin Valley
MLS Listing ID 1214468
Sold Date 03/09/23
Style Craftsman,Traditional
Bedrooms 4
Full Baths 3
HOA Fees $195/mo
Originating Board East Tennessee REALTORS® MLS
Year Built 2022
Lot Size 6,969 Sqft
Acres 0.16
Lot Dimensions 100x62x49IRR
Property Description
*MOVE IN READY* in Hardin Valley's newest subdivision Sycamore Creek, a master planned community of craftsman style, semi-custom luxury homes. Enjoy maintenance free living along the beautiful Beaver Creek! The Alyssum plan features an open floor plan w/ vaulted cathedral ceiling, MASTER ON MAIN, with 2 add'l BRs on main, w/ another BR and bonus room upstairs plus storage! Standards included: sodded yards all the way around w/ irrigation, granite countertops, Pella windows, tankless water heater, soft close cabinets, & much more! Enjoy amenities such as a walking trail, pocket park, and access to Beaver Creek! New Hardin Valley Elementary 2 mi from the site. *BUYER INCENTIVE OPTIONS: 1% OF PURCHASE PRICE AS BUYER CREDITS, 2-1 BUYDOWN, OR 5.75% FIXED 30YR* SOME RESTRICTIONS APPLY.
Location
State TN
County Knox County - 1
Area 0.16
Rooms
Family Room Yes
Other Rooms LaundryUtility, Bedroom Main Level, Breakfast Room, Family Room, Mstr Bedroom Main Level
Basement Slab
Dining Room Breakfast Room
Interior
Interior Features Pantry, Walk-In Closet(s)
Heating Central, Natural Gas, Electric
Cooling Central Cooling, Ceiling Fan(s)
Flooring Laminate, Carpet, Tile
Fireplaces Number 1
Fireplaces Type Gas, Gas Log
Fireplace Yes
Appliance Dishwasher, Disposal, Tankless Wtr Htr, Smoke Detector, Self Cleaning Oven, Microwave
Heat Source Central, Natural Gas, Electric
Laundry true
Exterior
Exterior Feature Window - Energy Star, Windows - Vinyl, Patio, Porch - Covered
Parking Features Garage Door Opener, Attached, Main Level
Garage Spaces 2.0
Garage Description Attached, Garage Door Opener, Main Level, Attached
Amenities Available Other
View Country Setting
Porch true
Total Parking Spaces 2
Garage Yes
Building
Lot Description Level
Faces Hardin Valley Road make a left on Westcott Road, follow on to Karns Valley, left on Chuck Jones, left on Coward Mill. Subdivision on left right beside Ben Atchley Veterans Home.
Sewer Public Sewer
Water Public
Architectural Style Craftsman, Traditional
Structure Type Stone,Vinyl Siding,Shingle Shake,Block,Brick,Frame
Schools
Middle Schools Hardin Valley
High Schools Karns
Others
HOA Fee Include Grounds Maintenance
Restrictions Yes
Tax ID 090IC035
Energy Description Electric, Gas(Natural)
Read Less Info
Want to know what your home might be worth? Contact us for a FREE valuation!

Our team is ready to help you sell your home for the highest possible price ASAP
GET MORE INFORMATION



