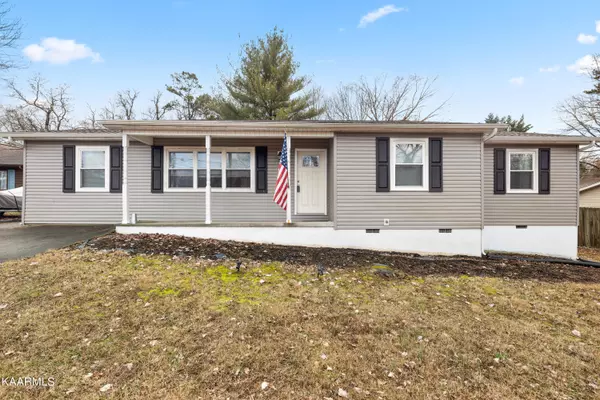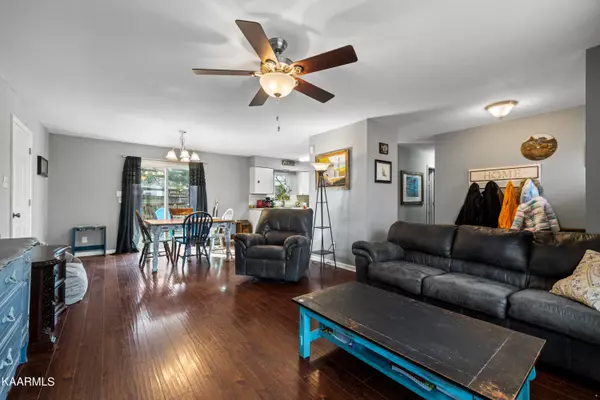For more information regarding the value of a property, please contact us for a free consultation.
Key Details
Sold Price $281,000
Property Type Single Family Home
Sub Type Residential
Listing Status Sold
Purchase Type For Sale
Square Footage 1,473 sqft
Price per Sqft $190
Subdivision Holiday Hills Sub Unit 1
MLS Listing ID 1216565
Sold Date 02/28/23
Style Traditional
Bedrooms 3
Full Baths 1
Originating Board East Tennessee REALTORS® MLS
Year Built 1981
Lot Size 0.260 Acres
Acres 0.26
Lot Dimensions 90 X 126.52 X IRR
Property Description
A great Ranch style home conveniently located near central Knoxville. Step inside and you'll appreciate all of the natural light, open kitchen, and plenty of space to gather. Step into the additional bonus room and imagine all of the great uses for this space. Gatherings, family time, or perhaps a large workspace, just so many ways to make use of it all. Just outside the back door, enjoy the private setting of the fenced yard, and detached garage workshop. Plenty of space for storage, parking, and even your hobbies. Come see this darling home before it's gone! Washer and dryer; kitchen Whirlpool refrigerator; Curtains/curtain rods will convey. TV mounts, outdoor shed, unfastened garage workbench, and safes will not convey. Information provided deemed reliable but not guaranteed, buyer to verify all.
Location
State TN
County Knox County - 1
Area 0.26
Rooms
Family Room Yes
Other Rooms Workshop, Extra Storage, Family Room, Mstr Bedroom Main Level
Basement Crawl Space
Interior
Interior Features Pantry
Heating Central, Forced Air, Electric
Cooling Central Cooling, Ceiling Fan(s)
Flooring Laminate, Carpet, Tile
Fireplaces Type None
Fireplace No
Window Features Drapes
Appliance Dishwasher, Disposal, Dryer, Smoke Detector, Security Alarm, Refrigerator, Microwave, Washer
Heat Source Central, Forced Air, Electric
Exterior
Exterior Feature Windows - Vinyl, Fence - Wood, Fenced - Yard, Fence - Chain, Deck
Parking Features Detached, Main Level
Garage Spaces 1.0
Garage Description Detached, Main Level
View Country Setting
Total Parking Spaces 1
Garage Yes
Building
Lot Description Level, Rolling Slope
Faces From Western Avenue, turn south on Matlock Drive, continue for .6 miles, home will be on your left-hand (south) side.
Sewer Public Sewer
Water Public
Architectural Style Traditional
Additional Building Workshop
Structure Type Vinyl Siding,Frame
Schools
Middle Schools Northwest
High Schools Karns
Others
Restrictions Yes
Tax ID 092EA006
Energy Description Electric
Read Less Info
Want to know what your home might be worth? Contact us for a FREE valuation!

Our team is ready to help you sell your home for the highest possible price ASAP


