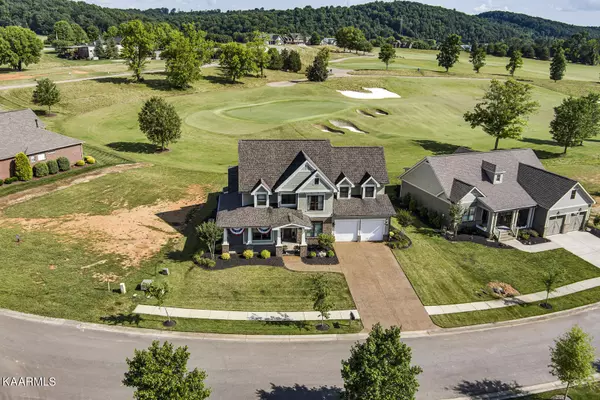For more information regarding the value of a property, please contact us for a free consultation.
Key Details
Sold Price $850,000
Property Type Single Family Home
Sub Type Residential
Listing Status Sold
Purchase Type For Sale
Square Footage 2,953 sqft
Price per Sqft $287
Subdivision Tennessee National
MLS Listing ID 1214227
Sold Date 02/03/23
Style Craftsman
Bedrooms 3
Full Baths 2
Half Baths 1
HOA Fees $150/mo
Originating Board East Tennessee REALTORS® MLS
Year Built 2016
Lot Size 9,583 Sqft
Acres 0.22
Lot Dimensions F 109 x B 50 x S 121 x S 121
Property Description
SPECTACULAR & MOVE-IN READY-Michael Stevens Designed Craftsman Home located on the 18th Green in a Cul-de-Sac of the Gated Golfing & Lakefront Community of Tennessee National. The Open Entry Foyer greets guests w/Lots of Natural Light throughout the home. Hardwood Floors throughout the Main Level, Tile in all Wet Areas, LED Lighting Throughout. Living Room Features Vaulted Ceiling w/Gas Log Fireplace. Master Suite offers Vaulted Ceiling, Views of the Green, Walk-in Closet, Tiled Walk-in Shower, Soaking Tub w/Tile Surround, Double Sinks w/Granite Tops & Water Closet. Kitchen features Custom Cabinetry, Stainless Appliances, Island, Breakfast Area overlooking 18 green & Granite Countertops. Dining Rm features built-ins for display. Office/Bedroom w/Walk-In Closet, Guest Half bath, Laundry w/C Laundry w/Cabinets & Sink, 2 Car Front Entry Garage. Ascend the Open Hardwood Staircase to the 2nd Level w/Carpet Throughout, Library/Loft Area w/Built-ins, 3rd & 4th Guest Bedrooms, Guest Bathroom w/Tiled Floor & Tub/Shower Combo, HUGE Open Bonus Room for gatherings. Enjoy sipping your morning/evening beverage in the Main Level Screened Porch w/Vaulted Ceiling while watching the golfers. You're just a Golf Cart ride to the Club House, Restaurant, Pool, Community Garden or Marina. This home offers it ALL and the Community is Growing!
Location
State TN
County Loudon County - 32
Area 0.22
Rooms
Family Room Yes
Other Rooms LaundryUtility, Bedroom Main Level, Extra Storage, Great Room, Family Room, Mstr Bedroom Main Level
Basement Slab
Dining Room Breakfast Bar, Formal Dining Area
Interior
Interior Features Cathedral Ceiling(s), Island in Kitchen, Pantry, Walk-In Closet(s), Breakfast Bar
Heating Central, Natural Gas, Electric
Cooling Central Cooling, Ceiling Fan(s)
Flooring Carpet, Hardwood, Tile
Fireplaces Number 1
Fireplaces Type Gas, Gas Log
Fireplace Yes
Window Features Drapes
Appliance Dishwasher, Disposal, Gas Stove, Smoke Detector, Self Cleaning Oven, Security Alarm, Refrigerator, Microwave
Heat Source Central, Natural Gas, Electric
Laundry true
Exterior
Exterior Feature Windows - Insulated, Porch - Covered, Porch - Screened, Prof Landscaped
Parking Features Garage Door Opener, Attached, Main Level
Garage Spaces 2.0
Garage Description Attached, Garage Door Opener, Main Level, Attached
Pool true
Amenities Available Clubhouse, Golf Course, Security, Pool, Other
View Golf Course, Other
Total Parking Spaces 2
Garage Yes
Building
Lot Description Cul-De-Sac, Golf Community, Golf Course Front, Level
Faces I-75 Exit 72 (Loudon Exit). Head W. on TN-72 and turn right into Tennessee National. Take TN National Drive and turn left onto Buckhorn Way. Home is on the left.
Sewer Public Sewer
Water Public
Architectural Style Craftsman
Structure Type Fiber Cement,Brick
Others
Restrictions Yes
Tax ID 031C B 005.00
Security Features Gated Community
Energy Description Electric, Gas(Natural)
Acceptable Financing Cash, Conventional
Listing Terms Cash, Conventional
Read Less Info
Want to know what your home might be worth? Contact us for a FREE valuation!

Our team is ready to help you sell your home for the highest possible price ASAP
