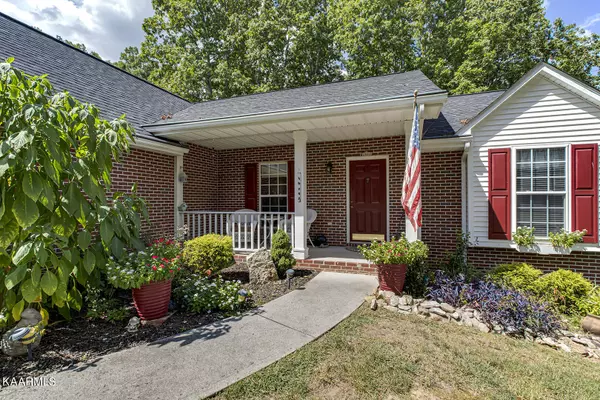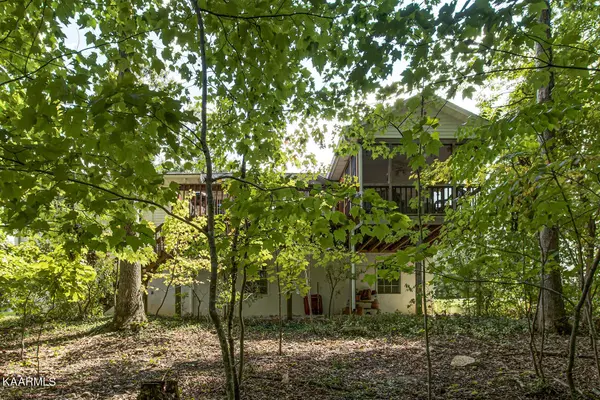For more information regarding the value of a property, please contact us for a free consultation.
Key Details
Sold Price $389,000
Property Type Single Family Home
Sub Type Residential
Listing Status Sold
Purchase Type For Sale
Square Footage 2,250 sqft
Price per Sqft $172
Subdivision Tanasi Hills
MLS Listing ID 1204820
Sold Date 10/24/22
Style Traditional
Bedrooms 3
Full Baths 2
Half Baths 1
HOA Fees $153/mo
Originating Board East Tennessee REALTORS® MLS
Year Built 1997
Lot Size 0.320 Acres
Acres 0.32
Lot Dimensions FS:77';LS:155';RS:162;BS:110
Property Description
Looking to downsize? Check out this well designed, functional, open floor plan basement rancher with cathedral ceiling and hardwood floors in kitchen, breakfast room, great room (with a gas/log fireplace) and formal dining room as well as in the owner's master bedroom. The split bedroom floor plan with full bath is great for overnight guests. Do you enjoy the outdoors? Just off the great room is access to the deck and screened in porch. The owner enjoys the wooded space and prefers to keep it natural. However, the property line does go further back than what they are currently maintaining. . Beyond their property line is common property. The walkout lower level is partially finished. There is a recreation room with a gas pot belly stove, cedar closet, half bath, workshop, storage area and another room currently being used for quilting projects. The Sole owners of this property have lovingly maintained and completed upgrades through the years. The kitchen counter tops were replaced with granite; the owner's bath was renovated; roof was replaced in Feb 2021; gutter guards were installed; water heater replaced; HV A/C replaced in Jan 2021. Other items that convey with the property refrigerator, washer, dryer, work bench. Seller request Proof of Funds or Lender pre-approval letter submitted with offer. Seller requests closing to be on or after October 24, 2022. Buyer to verify taxes and square footage.
Location
State TN
County Loudon County - 32
Area 0.32
Rooms
Other Rooms Basement Rec Room, LaundryUtility, Workshop, Bedroom Main Level, Extra Storage, Breakfast Room, Great Room, Mstr Bedroom Main Level, Split Bedroom
Basement Partially Finished, Walkout
Dining Room Formal Dining Area, Breakfast Room
Interior
Interior Features Cathedral Ceiling(s), Pantry, Walk-In Closet(s)
Heating Central, Heat Pump, Electric
Cooling Central Cooling, Ceiling Fan(s)
Flooring Carpet, Hardwood, Vinyl, Tile
Fireplaces Number 2
Fireplaces Type Gas, Marble, Gas Log
Fireplace Yes
Appliance Dishwasher, Disposal, Dryer, Humidifier, Smoke Detector, Self Cleaning Oven, Security Alarm, Refrigerator, Microwave, Washer
Heat Source Central, Heat Pump, Electric
Laundry true
Exterior
Exterior Feature Windows - Vinyl, Porch - Covered, Porch - Screened, Deck
Parking Features Garage Door Opener, Attached, Main Level
Garage Spaces 2.0
Garage Description Attached, Garage Door Opener, Main Level, Attached
Pool true
Amenities Available Clubhouse, Golf Course, Playground, Recreation Facilities, Sauna, Pool, Tennis Court(s)
View Country Setting, Wooded
Total Parking Spaces 2
Garage Yes
Building
Lot Description Other, Golf Community, Level, Rolling Slope
Faces Tellico Parkway to Maple Hill Rd. Make a right on Nowata Drive. Left on Pocola Way. Right on Pocola Way. Left on Ottawa Circle. Property is on the left. SOP
Sewer Other
Water Public
Architectural Style Traditional
Structure Type Vinyl Siding,Brick,Block,Frame
Others
Restrictions Yes
Tax ID 050c a 021.00
Energy Description Electric
Acceptable Financing Cash, Conventional
Listing Terms Cash, Conventional
Read Less Info
Want to know what your home might be worth? Contact us for a FREE valuation!

Our team is ready to help you sell your home for the highest possible price ASAP


