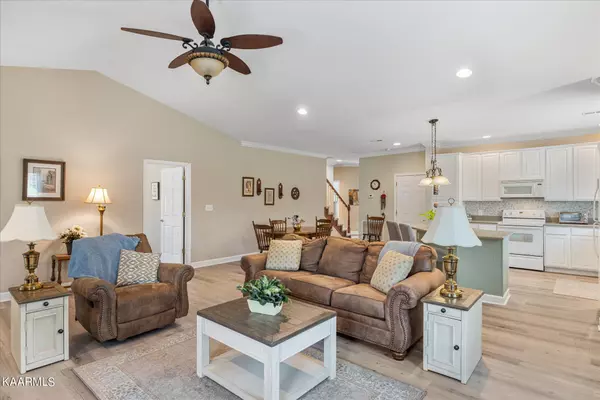For more information regarding the value of a property, please contact us for a free consultation.
Key Details
Sold Price $360,000
Property Type Condo
Sub Type Condominium
Listing Status Sold
Purchase Type For Sale
Square Footage 2,012 sqft
Price per Sqft $178
Subdivision Warriors Chase
MLS Listing ID 1201696
Sold Date 09/16/22
Style Traditional
Bedrooms 3
Full Baths 3
HOA Fees $80/qua
Originating Board East Tennessee REALTORS® MLS
Year Built 2007
Lot Size 3,920 Sqft
Acres 0.09
Property Description
All brick end unit adjoining common area on the side for additional out door space. This unit is ideal for someone looking for the space and feel of a single family residence but the convenience of maintenance free living. Owners suite and second bedroom and full bath on main level. Open floor plan between living room and kitchen with vaulted ceiling, center island with bartop seating and eating area large enough to accommodate kitchen table or smaller dining room suite. Four season sunroom off the the living room. Second floor offers third bedroom, third full bath, rec room/flex space and walk in attic for additional storage. End unit at the end of the street with additional parking beside. Conveniently located off Highway 70 just past the Dixie Split. Approx 10 minutes to Turkey Creek
Location
State TN
County Loudon County - 32
Area 0.09
Rooms
Other Rooms Sunroom, Extra Storage, Great Room, Mstr Bedroom Main Level
Basement Slab
Dining Room Breakfast Bar, Eat-in Kitchen
Interior
Interior Features Cathedral Ceiling(s), Island in Kitchen, Walk-In Closet(s), Breakfast Bar, Eat-in Kitchen
Heating Central, Natural Gas, Electric
Cooling Central Cooling
Flooring Laminate, Carpet, Tile
Fireplaces Number 1
Fireplaces Type Gas Log
Fireplace Yes
Appliance Dishwasher, Disposal, Self Cleaning Oven, Refrigerator, Microwave
Heat Source Central, Natural Gas, Electric
Exterior
Exterior Feature Windows - Vinyl, Patio, Porch - Enclosed
Parking Features Garage Door Opener, Attached, Main Level
Garage Spaces 2.0
Garage Description Attached, Garage Door Opener, Main Level, Attached
View Other
Porch true
Total Parking Spaces 2
Garage Yes
Building
Lot Description Level
Faces West on Hwy 70 toward Lenior City, R on N Wilkerson, L into Warriors Chase, L on Red Wolfe, home on left end of street
Sewer Public Sewer
Water Public
Architectural Style Traditional
Structure Type Vinyl Siding,Other,Brick
Schools
Middle Schools North
High Schools Loudon
Others
HOA Fee Include Building Exterior,Association Ins,Trash,Grounds Maintenance
Restrictions No
Tax ID 007P B 018.00
Energy Description Electric, Gas(Natural)
Read Less Info
Want to know what your home might be worth? Contact us for a FREE valuation!

Our team is ready to help you sell your home for the highest possible price ASAP


