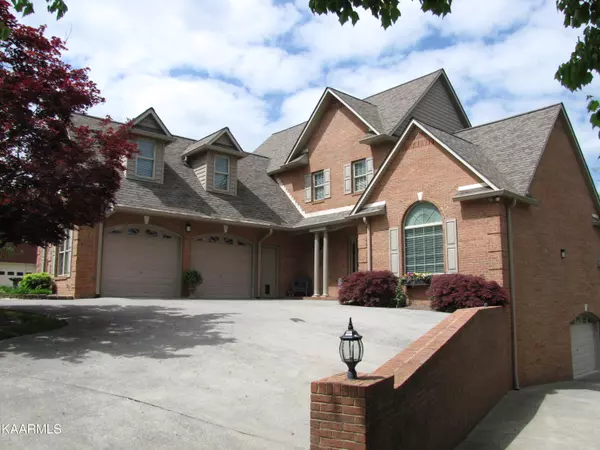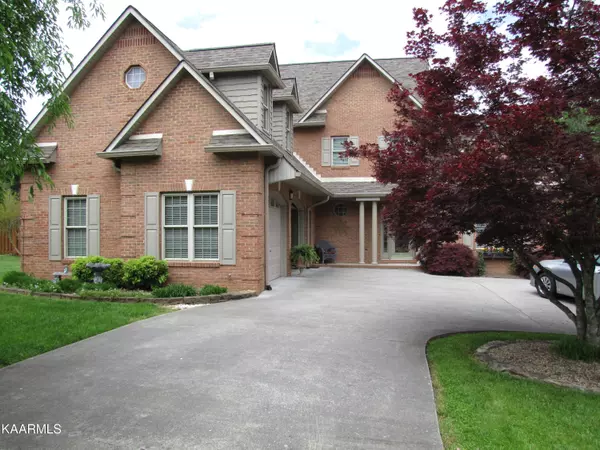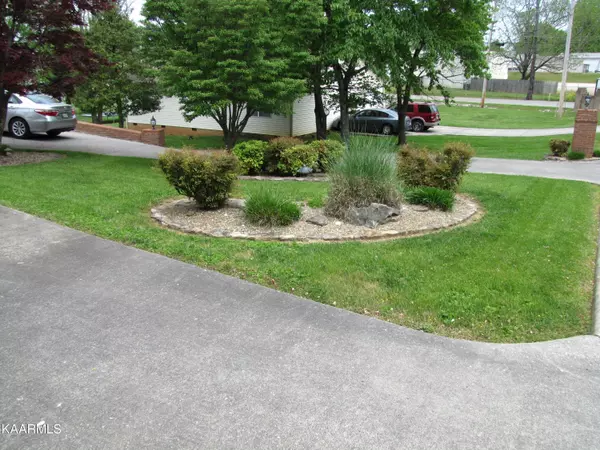For more information regarding the value of a property, please contact us for a free consultation.
Key Details
Sold Price $560,000
Property Type Single Family Home
Sub Type Residential
Listing Status Sold
Purchase Type For Sale
Square Footage 2,857 sqft
Price per Sqft $196
Subdivision Brentwood
MLS Listing ID 1190091
Sold Date 06/15/22
Style Contemporary
Bedrooms 3
Full Baths 3
Half Baths 1
Originating Board East Tennessee REALTORS® MLS
Year Built 1997
Lot Size 0.460 Acres
Acres 0.46
Lot Dimensions 107.60 x 186.04
Property Description
This home is in a wonderful location. Close to shopping, interstate, hospital, dining. This home has so much to offer. Large bedrooms and tons of closet space with Master bedroom on the main level with large walk in closet and bathroom. 2 bedrooms up stairs and 1 full bath and large bonus room. Main level also offers large living room and Kitchen and breakfast nook with formal dining room and half bath. Down stairs is a finished bedroom and full bath, with garage down stairs and a work shop. 2 garages on the main level. It also has around 832 SQ FT +- that could be finished as rec room, man cave ETC. It is truly a must see . Call today for your private showing. Buyer to verify SQ FT +-
Location
State TN
County Loudon County - 32
Area 0.46
Rooms
Other Rooms LaundryUtility, Workshop, Extra Storage, Breakfast Room, Mstr Bedroom Main Level, Split Bedroom
Basement Partially Finished, Plumbed, Walkout
Dining Room Eat-in Kitchen, Formal Dining Area, Breakfast Room
Interior
Interior Features Cathedral Ceiling(s), Island in Kitchen, Pantry, Walk-In Closet(s), Eat-in Kitchen
Heating Central, Natural Gas
Cooling Central Cooling, Ceiling Fan(s)
Flooring Carpet, Hardwood, Tile
Fireplaces Number 1
Fireplaces Type Gas, Gas Log
Fireplace Yes
Window Features Drapes
Appliance Dishwasher, Dryer, Smoke Detector, Self Cleaning Oven, Refrigerator, Microwave, Washer
Heat Source Central, Natural Gas
Laundry true
Exterior
Exterior Feature Windows - Vinyl, Windows - Insulated, Patio, Porch - Covered
Parking Features Garage Door Opener, Basement, Side/Rear Entry, Main Level
Garage Spaces 3.0
Garage Description SideRear Entry, Basement, Garage Door Opener, Main Level
View Country Setting
Porch true
Total Parking Spaces 3
Garage Yes
Building
Lot Description Level, Rolling Slope
Faces Hwy 11 south towards Lenoir city to a red light at HWY 11 and Shaw Ferry intersection to a left on Shaw Ferry to a right in Brentwood Subdivision to home on the right sop.
Sewer Septic Tank
Water Public
Architectural Style Contemporary
Structure Type Vinyl Siding,Brick,Block,Frame
Others
Restrictions Yes
Tax ID 015E A 002.00
Energy Description Gas(Natural)
Read Less Info
Want to know what your home might be worth? Contact us for a FREE valuation!

Our team is ready to help you sell your home for the highest possible price ASAP


