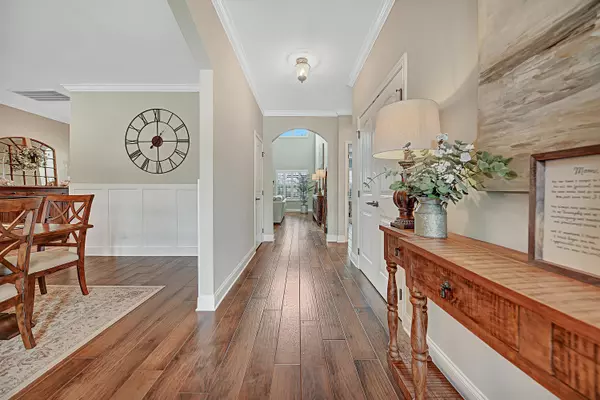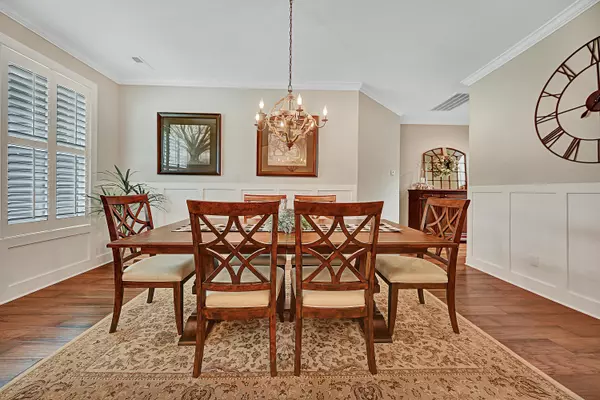For more information regarding the value of a property, please contact us for a free consultation.
Key Details
Sold Price $554,000
Property Type Single Family Home
Sub Type Residential
Listing Status Sold
Purchase Type For Sale
Square Footage 3,413 sqft
Price per Sqft $162
Subdivision Beals Creek S/D
MLS Listing ID 1157760
Sold Date 10/01/21
Style Craftsman,Traditional
Bedrooms 4
Full Baths 3
Half Baths 1
HOA Fees $20/ann
Originating Board East Tennessee REALTORS® MLS
Year Built 2017
Lot Size 0.300 Acres
Acres 0.3
Lot Dimensions 121.26 x 111.88 x Irr
Property Description
This beautiful quality built 2 story home boasts Craftsman Style exterior with stone and shaker style siding, lush landscaping, and is conveniently located in West Knoxville's Beals Creek S/D. This home features high ceilings, large windows, hand scraped hard wood floors, and plantation shutters.The main level offers an open concept layout, 2 story great room with gas stone fireplace, massive windows flooding the room with natural sunlight, Formal Dining Room, powder room, and an upgraded eat in kitchen with high end stainless appliances including a wine fridge and a large island. Just off the great room is a lovely screened in porch with custom shades perfect for entertaining and relaxing. Also on the main level is a beautiful Master Suite with a trey ceiling, large walk in closet with a window, and a Master Bath complete with a double vanity, tiled walk in shower and a separate tub. Upstairs you will find 3 spacious bedrooms, 2 full bathrooms, upstairs laundry, and a large bonus room. Just off the sun room is a spectacular back yard oasis complete with a paver stone patio, fire pit, and a large island out door grill with gas hook up. County taxes only and wonderful schools...So much to love about this home and neighborhood!
Location
State TN
County Knox County - 1
Area 0.3
Rooms
Other Rooms LaundryUtility, Great Room, Mstr Bedroom Main Level
Basement Slab
Dining Room Breakfast Bar, Formal Dining Area
Interior
Interior Features Island in Kitchen, Pantry, Walk-In Closet(s), Breakfast Bar
Heating Central, Natural Gas, Electric
Cooling Central Cooling, Ceiling Fan(s)
Flooring Carpet, Hardwood, Tile
Fireplaces Number 1
Fireplaces Type Stone, Gas Log
Fireplace Yes
Appliance Dishwasher, Disposal, Gas Stove, Smoke Detector, Refrigerator, Microwave
Heat Source Central, Natural Gas, Electric
Laundry true
Exterior
Exterior Feature Fenced - Yard, Patio, Porch - Covered, Porch - Screened, Prof Landscaped
Parking Features Garage Door Opener, Attached, Side/Rear Entry, Main Level
Garage Spaces 2.0
Garage Description Attached, SideRear Entry, Garage Door Opener, Main Level, Attached
Community Features Sidewalks
Porch true
Total Parking Spaces 2
Garage Yes
Building
Lot Description Level
Faces Westland Drive to Mourfield, Beals Creek S/D is on your left
Sewer Public Sewer
Water Public
Architectural Style Craftsman, Traditional
Structure Type Stone,Vinyl Siding,Shingle Shake,Frame
Schools
Middle Schools West Valley
High Schools Bearden
Others
Restrictions Yes
Tax ID 144JC052
Energy Description Electric, Gas(Natural)
Read Less Info
Want to know what your home might be worth? Contact us for a FREE valuation!

Our team is ready to help you sell your home for the highest possible price ASAP
GET MORE INFORMATION



