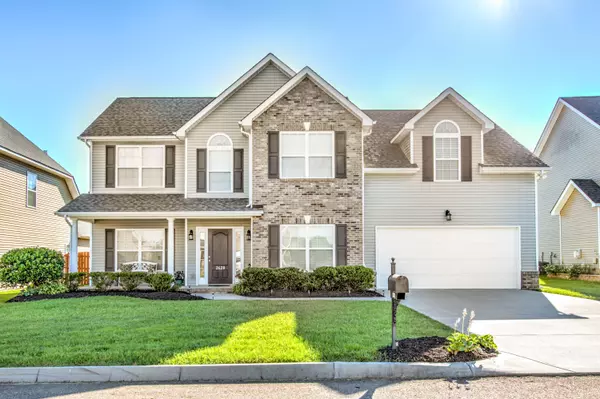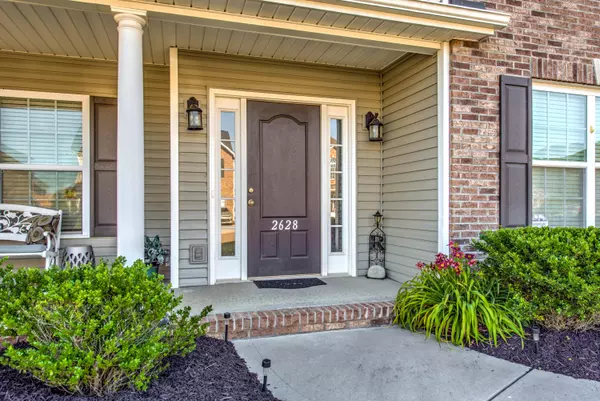For more information regarding the value of a property, please contact us for a free consultation.
Key Details
Sold Price $365,000
Property Type Single Family Home
Sub Type Residential
Listing Status Sold
Purchase Type For Sale
Square Footage 2,254 sqft
Price per Sqft $161
Subdivision Hidden Meadows S/D Unit 1 Ph Ii
MLS Listing ID 1157040
Sold Date 07/02/21
Style Traditional
Bedrooms 4
Full Baths 2
Half Baths 1
HOA Fees $32/ann
Originating Board East Tennessee REALTORS® MLS
Year Built 2014
Lot Size 8,712 Sqft
Acres 0.2
Lot Dimensions 65x135
Property Description
You don't want to miss this one! A Greendale floor plan with extended 30ft garage in Hidden Meadows. This community offers a pool, pavilion, playground, walking trails and green space. Beautiful and spacious floorpan features a family room with gas fireplace, eat-in kitchen with stainless appliances and a formal dining room with crown molding & wainscoting. Upstairs you will find all 4 bedrooms (4th bedroom can also be a bonus room). The owner's suite offers a large bedroom with a nook for extra space, double vanity sinks, jacuzzi tub and walk-in shower. Laundry room upstairs, so no need to carry laundry up the stairs. Enjoy relaxing on your screened in porch and large flat backyard with designated fire pit deck.
Location
State TN
County Knox County - 1
Area 0.2
Rooms
Family Room Yes
Other Rooms LaundryUtility, Extra Storage, Breakfast Room, Family Room
Basement Slab
Dining Room Eat-in Kitchen, Formal Dining Area
Interior
Interior Features Pantry, Walk-In Closet(s), Eat-in Kitchen
Heating Central, Natural Gas, Electric
Cooling Central Cooling, Ceiling Fan(s)
Flooring Carpet, Hardwood, Vinyl
Fireplaces Number 1
Fireplaces Type Insert, Gas Log
Fireplace Yes
Appliance Dishwasher, Disposal, Smoke Detector, Refrigerator, Microwave
Heat Source Central, Natural Gas, Electric
Laundry true
Exterior
Exterior Feature Windows - Vinyl, Fence - Wood, Patio, Porch - Covered, Porch - Screened, Prof Landscaped, Cable Available (TV Only)
Parking Features Garage Door Opener, Attached, Main Level, Off-Street Parking
Garage Spaces 2.0
Garage Description Attached, Garage Door Opener, Main Level, Off-Street Parking, Attached
Pool true
Community Features Sidewalks
Amenities Available Playground, Pool
View Country Setting
Porch true
Total Parking Spaces 2
Garage Yes
Building
Lot Description Level
Faces North on Pellissippi Pk. to Oak Ridge Hwy. Right on Byington Beaver Ridge Road, Left on Garrison, Right on Gray Hendrix, Left into Hidden Meadows; First Right onto Silent Springs.
Sewer Public Sewer
Water Public
Architectural Style Traditional
Structure Type Vinyl Siding,Brick,Frame
Schools
Middle Schools Karns
High Schools Karns
Others
Restrictions Yes
Tax ID 090EE037
Energy Description Electric, Gas(Natural)
Read Less Info
Want to know what your home might be worth? Contact us for a FREE valuation!

Our team is ready to help you sell your home for the highest possible price ASAP
GET MORE INFORMATION



