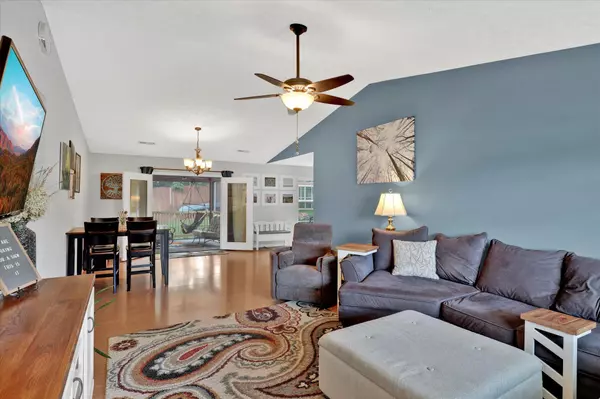For more information regarding the value of a property, please contact us for a free consultation.
Key Details
Sold Price $270,000
Property Type Single Family Home
Sub Type Residential
Listing Status Sold
Purchase Type For Sale
Square Footage 1,340 sqft
Price per Sqft $201
Subdivision Holiday Hills
MLS Listing ID 1169574
Sold Date 11/16/21
Style Traditional
Bedrooms 3
Full Baths 2
Originating Board East Tennessee REALTORS® MLS
Year Built 1993
Lot Size 9,583 Sqft
Acres 0.22
Lot Dimensions 79.88 X 120.3 X IRR
Property Description
CHARMING WELL MAINTAINED RANCHER IN KNOXVILLE! 3BD/2BA Spacious open floor plan. Vaulted ceilings in family room with laminate hardwood flooring and lots of natural lighting. Dining room/Family room combo. Bright and airy kitchen with lots of cabinet space. Kitchen sink window overlooks back yard. Enjoy making your favorite cup of joe on the coffee bar. Master with private bath, walk in closet with custom shelving. 2nd bedroom has walk in closet with custom shelving. Laminate hardwood flooring in all bedrooms. Enjoy the outdoors in your new screened in porch with ceiling fans or your new paver patio for grilling and entertaining. Large private and fenced back yard with adorable storage shed. Located in a cul-de-sac! Convenient to shopping and dining. CALL TODAY FOR MORE DETAILS!
Location
State TN
County Knox County - 1
Area 0.22
Rooms
Family Room Yes
Other Rooms Sunroom, Bedroom Main Level, Family Room, Mstr Bedroom Main Level
Basement Slab
Interior
Interior Features Cathedral Ceiling(s), Walk-In Closet(s), Eat-in Kitchen
Heating Central, Natural Gas
Cooling Central Cooling, Ceiling Fan(s)
Flooring Laminate, Tile
Fireplaces Type None
Fireplace No
Appliance Dishwasher, Disposal, Smoke Detector, Self Cleaning Oven
Heat Source Central, Natural Gas
Exterior
Exterior Feature Windows - Vinyl, Windows - Insulated, Fenced - Yard, Porch - Covered, Cable Available (TV Only)
Parking Features Attached, Main Level, Off-Street Parking
Garage Spaces 2.0
Garage Description Attached, Main Level, Off-Street Parking, Attached
View Other
Total Parking Spaces 2
Garage Yes
Building
Lot Description Cul-De-Sac, Level
Faces i40E, Exit 383(Northshore/Papermill), Right on Papermill, Right on Weisgarber Road, Right on Middlebrook, Left on Amherst, Right on Jackson, Straight on Cecil Johnson Road, Right on McKamey Road, Right on Holiday Blvd, Left on Jamaica Lane
Sewer Public Sewer
Water Public
Architectural Style Traditional
Additional Building Storage
Structure Type Vinyl Siding,Other,Brick
Schools
Middle Schools Northwest
High Schools Karns
Others
Restrictions Yes
Tax ID 092EE021
Energy Description Gas(Natural)
Read Less Info
Want to know what your home might be worth? Contact us for a FREE valuation!

Our team is ready to help you sell your home for the highest possible price ASAP


