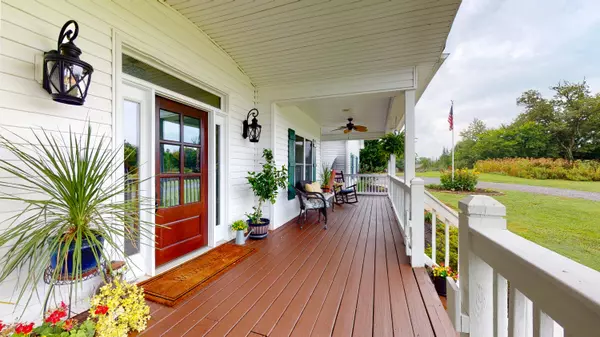For more information regarding the value of a property, please contact us for a free consultation.
Key Details
Sold Price $923,700
Property Type Single Family Home
Sub Type Residential
Listing Status Sold
Purchase Type For Sale
Square Footage 5,162 sqft
Price per Sqft $178
MLS Listing ID 1164707
Sold Date 10/15/21
Style Traditional
Bedrooms 4
Full Baths 4
Half Baths 1
Originating Board East Tennessee REALTORS® MLS
Year Built 2009
Lot Size 7.170 Acres
Acres 7.17
Property Description
Beautiful Home on over 7 unrestricted Acres. When you walk into Living room you will see the stone fireplace, several windows for natural lighting and soaring cathedral ceil. Kitchen is open with an island and screened porch off the kitchen. Home features master bedroom on the main level with trey ceiling and master bath with whirlpool tub, walk in shower, double vanities and walk in closet. Upstairs there are 3 additional bedrooms with 1 bedroom having it's own bathroom, plus a hall bath for the other 2 bedroom. There is also an unfinished area upstairs. The basement has been completely finished including a living room area with a pellet stove installed, a bedroom and a full bathroom. 3-stall horse barn with Copula copper weathervane, four rail wood fencing. Lake access is close by.
Location
State TN
County Loudon County - 32
Area 7.17
Rooms
Family Room Yes
Other Rooms Basement Rec Room, LaundryUtility, DenStudy, Sunroom, Extra Storage, Great Room, Family Room, Mstr Bedroom Main Level
Basement Finished
Dining Room Breakfast Bar, Eat-in Kitchen, Formal Dining Area
Interior
Interior Features Cathedral Ceiling(s), Island in Kitchen, Pantry, Walk-In Closet(s), Breakfast Bar, Eat-in Kitchen
Heating Central, Propane, Electric
Cooling Central Cooling, Ceiling Fan(s)
Flooring Carpet, Hardwood, Vinyl, Tile
Fireplaces Number 1
Fireplaces Type Other, Stone, Gas Log
Fireplace Yes
Appliance Dishwasher, Smoke Detector, Self Cleaning Oven, Refrigerator, Microwave
Heat Source Central, Propane, Electric
Laundry true
Exterior
Exterior Feature Windows - Insulated, Porch - Covered, Porch - Screened, Doors - Energy Star
Garage Spaces 3.0
Total Parking Spaces 3
Garage Yes
Building
Lot Description Private, Level
Faces From Lenoir City Hwy 321 turn right on 95 toward Greenback, turn right on National Campground Rd, Turn left on E. Coast Tellico Pkwy.
Sewer Septic Tank
Water Well
Architectural Style Traditional
Additional Building Storage, Barn(s)
Structure Type Vinyl Siding,Frame
Schools
Middle Schools Greenback
High Schools Greenback
Others
Restrictions No
Tax ID 059 055.02 000
Energy Description Electric, Propane
Read Less Info
Want to know what your home might be worth? Contact us for a FREE valuation!

Our team is ready to help you sell your home for the highest possible price ASAP


