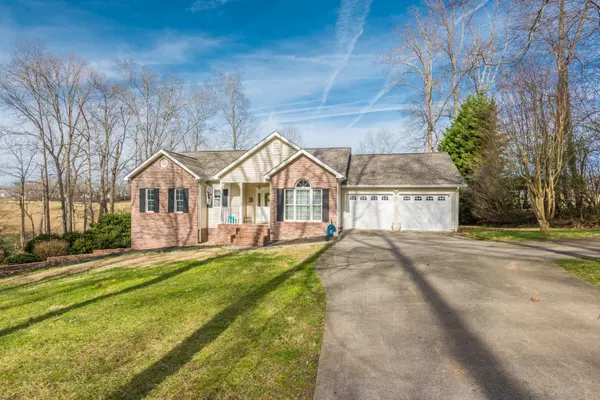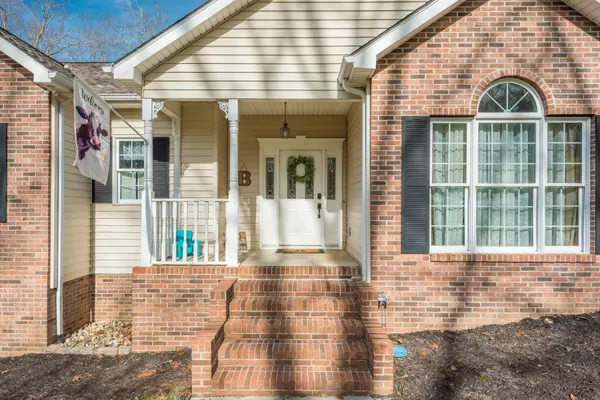For more information regarding the value of a property, please contact us for a free consultation.
Key Details
Sold Price $340,000
Property Type Single Family Home
Sub Type Residential
Listing Status Sold
Purchase Type For Sale
Square Footage 2,831 sqft
Price per Sqft $120
Subdivision Woodland Hgts Sec A
MLS Listing ID 1139449
Sold Date 02/25/21
Style Traditional
Bedrooms 3
Full Baths 3
Originating Board East Tennessee REALTORS® MLS
Year Built 2000
Lot Size 0.910 Acres
Acres 0.91
Lot Dimensions 200' x 200'
Property Description
Stunning 3 bed 3 bath home on almost an acre in a great wooded subdivision inside the city. This home has a split bedroom layout with a partially finished basement with a den/recreation area, a nice office/vault space and a full bath, not to mention the great work and storage space in the walk-out basement. The living area on the main level has a vaulted ceiling, nice kitchen space which looks out onto the back yard to the beautiful in-ground pool. New updates to include roof, HVAC, tankless water heater, flooring, downstairs bath, downstairs bonus room, and pool liner.
Location
State TN
County Monroe County - 33
Area 0.91
Rooms
Family Room Yes
Other Rooms Basement Rec Room, LaundryUtility, Workshop, Bedroom Main Level, Extra Storage, Breakfast Room, Family Room, Mstr Bedroom Main Level, Split Bedroom
Basement Partially Finished, Plumbed, Walkout
Dining Room Breakfast Bar, Eat-in Kitchen, Formal Dining Area, Breakfast Room
Interior
Interior Features Cathedral Ceiling(s), Pantry, Walk-In Closet(s), Breakfast Bar, Eat-in Kitchen
Heating Central, Propane, Electric
Cooling Central Cooling, Ceiling Fan(s)
Flooring Hardwood, Tile
Fireplaces Number 1
Fireplaces Type Other, Gas Log
Fireplace Yes
Appliance Dishwasher, Tankless Wtr Htr, Smoke Detector, Security Alarm, Refrigerator, Microwave
Heat Source Central, Propane, Electric
Laundry true
Exterior
Exterior Feature Windows - Vinyl, Fence - Privacy, Patio, Pool - Swim (Ingrnd), Porch - Covered, Porch - Screened, Deck
Parking Features Garage Door Opener, Attached, Basement, Side/Rear Entry, Main Level
Garage Spaces 4.0
Garage Description Attached, SideRear Entry, Basement, Garage Door Opener, Main Level, Attached
View Country Setting
Porch true
Total Parking Spaces 4
Garage Yes
Building
Lot Description Wooded, Rolling Slope
Faces From US Hwy 11 (Main Street) and Old Hwy 68, turn onto Old Hwy 68 for approximately 1/2 mile, bear left and continue for another 1/2 mile, then a slight left onto Edgewood Drive and continue for 0.9 miles to the residence on the left hand side. SOP
Sewer Septic Tank
Water Public
Architectural Style Traditional
Additional Building Storage
Structure Type Vinyl Siding,Brick,Frame
Schools
Middle Schools Sweetwater
High Schools Sweetwater
Others
Restrictions Yes
Tax ID 024P A 017.00
Energy Description Electric, Propane
Read Less Info
Want to know what your home might be worth? Contact us for a FREE valuation!

Our team is ready to help you sell your home for the highest possible price ASAP


