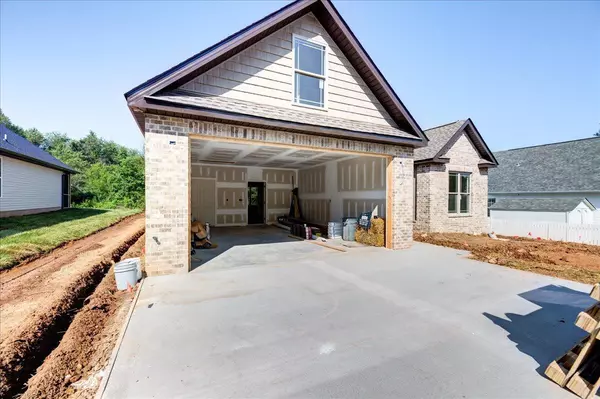For more information regarding the value of a property, please contact us for a free consultation.
Key Details
Sold Price $450,000
Property Type Single Family Home
Sub Type Residential
Listing Status Sold
Purchase Type For Sale
Square Footage 1,900 sqft
Price per Sqft $236
Subdivision Chatuga Point
MLS Listing ID 1154084
Sold Date 09/09/21
Style Traditional
Bedrooms 3
Full Baths 2
HOA Fees $146/mo
Originating Board East Tennessee REALTORS® MLS
Year Built 2021
Lot Size 7,840 Sqft
Acres 0.18
Lot Dimensions 68X130X70X130
Property Description
This Exquisite Family Home is in the process of Completion and Awaits it's First Owners! Crafted Home offers the Convenience of One Level Living at its Best! Fabulous Finishes will be installed with Lots of Amenities and Custom Details throughout. Engendered Hardwood & Crown Molding will set a decadent style palette for a Luxury edge in this Cozy Home. Gorgeous Fireplace with Stone Surround will be the Focal point in the LR. Chef's Kitchen will be Complete with Custom Cabinets, Large Island, Pantry, Granite Tops and SS Appl. Relaxing Master Suite with 12 FT High Vaulted Ceiling, Walk-in Closet and Spa-like Master BA. Irrigation System, Nice Landscaping and so much more! One of Tellico's finest, schedule your Showing and let's talk about the Final Details!
Location
State TN
County Loudon County - 32
Area 0.18
Rooms
Other Rooms LaundryUtility, Bedroom Main Level, Mstr Bedroom Main Level
Basement Slab
Dining Room Formal Dining Area
Interior
Interior Features Island in Kitchen, Pantry, Walk-In Closet(s)
Heating Central, Electric
Cooling Central Cooling, Ceiling Fan(s)
Flooring Hardwood, Tile
Fireplaces Number 1
Fireplaces Type Insert
Fireplace Yes
Appliance Dishwasher, Disposal, Microwave
Heat Source Central, Electric
Laundry true
Exterior
Exterior Feature Windows - Vinyl, Windows - Insulated, Patio, Porch - Covered, Prof Landscaped
Parking Features Garage Door Opener, Attached, Main Level
Garage Spaces 2.0
Garage Description Attached, Garage Door Opener, Main Level, Attached
Pool true
Amenities Available Clubhouse, Golf Course, Playground, Pool
View Other
Porch true
Total Parking Spaces 2
Garage Yes
Building
Lot Description Level, Rolling Slope
Faces Hwy 44 to Tellico Village take L onto Chaguga Dr, L onto Agava Way, first R onto Ogana Ln SOP
Sewer Public Sewer
Water Public
Architectural Style Traditional
Structure Type Vinyl Siding,Other,Frame
Others
Restrictions Yes
Tax ID 068F B 002.00 000
Energy Description Electric
Acceptable Financing FHA, Cash, Conventional
Listing Terms FHA, Cash, Conventional
Read Less Info
Want to know what your home might be worth? Contact us for a FREE valuation!

Our team is ready to help you sell your home for the highest possible price ASAP


