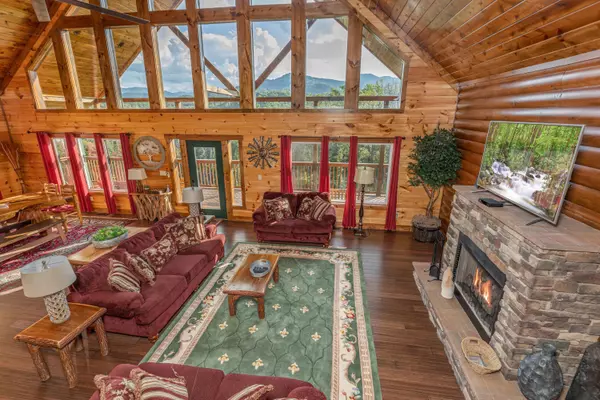For more information regarding the value of a property, please contact us for a free consultation.
Key Details
Sold Price $1,200,000
Property Type Single Family Home
Sub Type Residential
Listing Status Sold
Purchase Type For Sale
Square Footage 3,321 sqft
Price per Sqft $361
Subdivision Chalet Village
MLS Listing ID 1151826
Sold Date 07/30/21
Style Cabin,Log
Bedrooms 4
Full Baths 4
Half Baths 1
HOA Fees $39/ann
Originating Board East Tennessee REALTORS® MLS
Year Built 2018
Lot Size 0.510 Acres
Acres 0.51
Lot Dimensions 128x173
Property Description
Pictures only hint at the stunning, wide-open floorplan, soaring vaulted ceilings, and amazing details. Incredible close-up Mountain Views surround you whether in your spacious living room, all the beautiful bedrooms, or as you enjoy the fresh air and wildlife views from your large porches with rustic seating. All 4 Bedrooms offer a King bed and spa-quality in-suite - the main level offers a warmly decorated King Suite, the upstairs King Suite includes a jetted tub, and the two King Suites downstairs are extra-large, each with private access to the Hot Tub. The well-stocked, large Kitchen with granite countertops and custom tile is sure to please the most demanding chef! Some pictures taken using a drone.
Location
State TN
County Sevier County - 27
Area 0.51
Rooms
Other Rooms LaundryUtility, Great Room, Mstr Bedroom Main Level
Basement Crawl Space
Interior
Interior Features Cathedral Ceiling(s)
Heating Central, Zoned, Electric
Cooling Central Cooling, Ceiling Fan(s), Zoned
Flooring Hardwood
Fireplaces Number 2
Fireplaces Type Gas Log
Fireplace Yes
Appliance Dishwasher, Dryer, Smoke Detector, Refrigerator, Washer
Heat Source Central, Zoned, Electric
Laundry true
Exterior
Exterior Feature Porch - Covered, Deck
Parking Features Off-Street Parking
Garage Description Off-Street Parking
Pool true
Amenities Available Clubhouse, Playground, Recreation Facilities, Pool, Tennis Court(s)
View Mountain View
Garage No
Building
Lot Description Irregular Lot, Rolling Slope
Faces rom U.S. Hwy. 441 (the Spur), heading from Pigeon Forge into Gatlinburg, turn right onto Wiley Oakley Drive at the Gatlinburg Welcome Center. Follow Wiley Oakley Drive for approx. 2.5 mi., & then you approach a 3-way Stop sign. At the 3-way Stop sign, turn left onto Cliff Branch Road & continue for approx. 1/2 mi., where you will then make a right up a private drive (see sign), up to the property, which will be the third home on your left, & is called Southern Comfort.
Sewer Public Sewer
Water Public
Architectural Style Cabin, Log
Structure Type Log,Frame
Others
HOA Fee Include Some Amenities
Restrictions Yes
Tax ID 126G
Energy Description Electric
Read Less Info
Want to know what your home might be worth? Contact us for a FREE valuation!

Our team is ready to help you sell your home for the highest possible price ASAP


