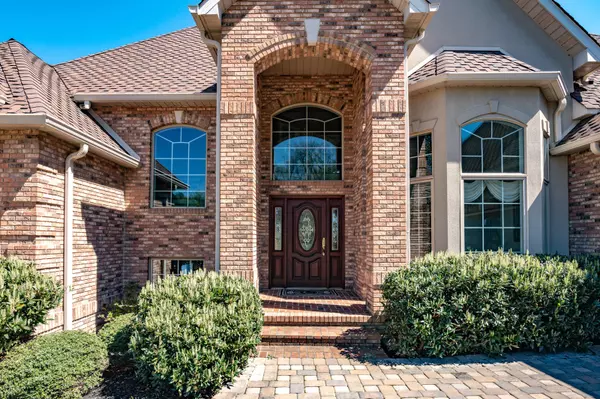For more information regarding the value of a property, please contact us for a free consultation.
Key Details
Sold Price $1,515,000
Property Type Single Family Home
Sub Type Residential
Listing Status Sold
Purchase Type For Sale
Square Footage 6,236 sqft
Price per Sqft $242
Subdivision Coyatee Shores
MLS Listing ID 1147466
Sold Date 04/29/21
Style Traditional
Bedrooms 5
Full Baths 4
Half Baths 2
HOA Fees $146/mo
Originating Board East Tennessee REALTORS® MLS
Year Built 1999
Lot Size 0.340 Acres
Acres 0.34
Lot Dimensions 30x150x94x99x95
Property Description
This Gorgeous home, built by Michael O'Hara, sits beautifully on a LEVEL lakefront lot, situated on NORTH end of Tellico Village. The circular driveway is constructed of pavers. The front entry opens to a sweeping staircase and an open dining/living area with soaring ceilings. Living room has beautiful gas log Fireplace w Granite surround. Large doors and windows offer fabulous Lake Views. Level back yard leads to the dock with an extension for Winter use. The kitchen has Custom cabinets and Granite counters w Breakfast nook and Screened-in porch just off the kitchen, Great Outdoor Space. Also on the main level, Office, Laundry room, Large Appliance Pantry, half bath, a quarter bath, large Primary suite with a Fireplace, 2 LG Closets and spacious bathroom. On the upper level there are 2 bedrooms, each with a Juliet balcony and en-suite bathroom, large closets . A Flex room could be used as an office or sitting room. On the lower level a bedroom, full bathroom, and Family/ REC room opens to a stone veranda. Lots of Finished storage rooms and Mechanical room. Gas Water Heater 2012 New Furnace 2013 New 3-d Roof approx 2013 Central Vac NORTH END OF VILLAGE LOCATION, ALL BRICK/STONE, Almost FLAT LOT, BOAT DOCK, MIND BLOWING VIEWS
Location
State TN
County Loudon County - 32
Area 0.34
Rooms
Other Rooms Basement Rec Room, LaundryUtility, DenStudy, Workshop, Bedroom Main Level, Extra Storage, Breakfast Room, Great Room, Mstr Bedroom Main Level
Basement Partially Finished, Walkout
Dining Room Breakfast Bar, Formal Dining Area, Breakfast Room
Interior
Interior Features Pantry, Walk-In Closet(s), Breakfast Bar, Eat-in Kitchen
Heating Central, Heat Pump, Electric
Cooling Central Cooling, Ceiling Fan(s)
Flooring Carpet, Hardwood, Tile
Fireplaces Number 2
Fireplaces Type Gas Log, Other
Fireplace Yes
Window Features Drapes
Appliance Central Vacuum, Dishwasher, Disposal, Dryer, Tankless Wtr Htr, Smoke Detector, Self Cleaning Oven, Refrigerator, Microwave, Washer
Heat Source Central, Heat Pump, Electric
Laundry true
Exterior
Exterior Feature Patio, Porch - Screened, Prof Landscaped, Deck, Balcony, Dock
Parking Features Main Level
Garage Spaces 3.0
Garage Description Main Level
Pool true
Amenities Available Golf Course, Recreation Facilities, Pool, Tennis Court(s)
View Mountain View, Lake
Porch true
Total Parking Spaces 3
Garage Yes
Building
Lot Description Lakefront, Lake Access, Corner Lot, Level
Faces Hwy 444 on NORTH end to Coyatee Circle then turn on to Coyatee Cove
Sewer Public Sewer
Water Public
Architectural Style Traditional
Structure Type Stucco,Stone,Brick,Block,Frame
Schools
Middle Schools Fort Loudoun
High Schools Loudon
Others
HOA Fee Include Fire Protection
Restrictions Yes
Tax ID 034L A 014.00
Energy Description Electric
Acceptable Financing Cash, Conventional
Listing Terms Cash, Conventional
Read Less Info
Want to know what your home might be worth? Contact us for a FREE valuation!

Our team is ready to help you sell your home for the highest possible price ASAP


