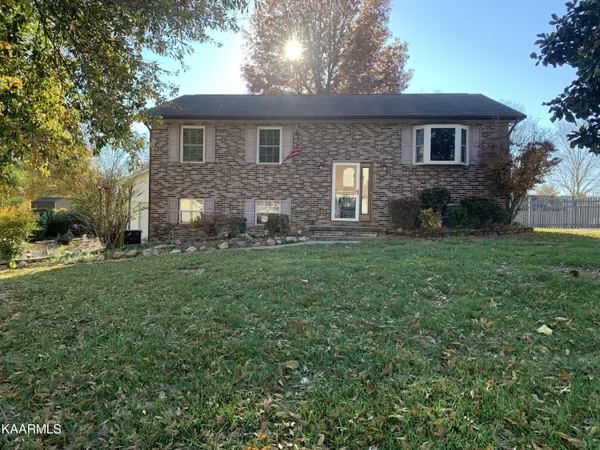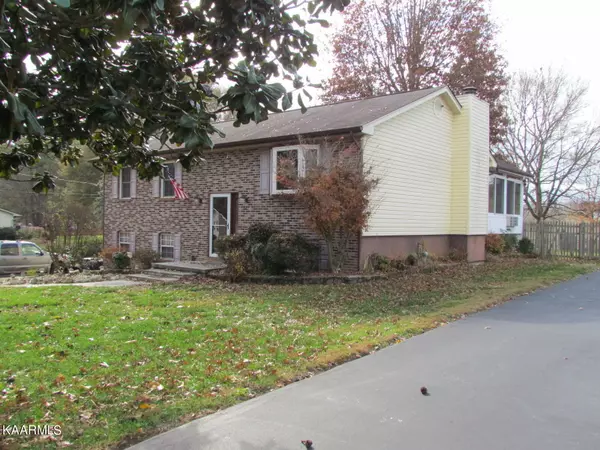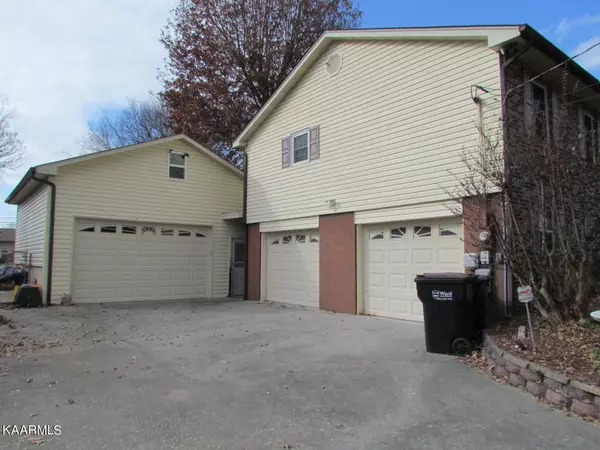For more information regarding the value of a property, please contact us for a free consultation.
Key Details
Sold Price $335,000
Property Type Single Family Home
Sub Type Residential
Listing Status Sold
Purchase Type For Sale
Square Footage 1,896 sqft
Price per Sqft $176
Subdivision Trails End Unit 1
MLS Listing ID 1174229
Sold Date 12/29/21
Style Traditional
Bedrooms 3
Full Baths 2
Half Baths 1
HOA Fees $2/ann
Originating Board East Tennessee REALTORS® MLS
Year Built 1985
Lot Size 10,454 Sqft
Acres 0.24
Lot Dimensions 80.11x143.35
Property Description
Move-in Ready! Fresh paint throughout, new carpet downstairs, new floor covering in all baths, hardwood throughout the main level, both bathrooms upstairs are newly updated. Kitchen has solid surface counters, tile backsplash and bar seating. All season sunroom off the dining area with it's own heat/air. Access to deck from the sunroom. There is also a deck walkway to the above ground pool, a very private patio area and a fenced backyard. PLUS there is an oversized 2 car detached garage with full walkable floored attic space for tons more storage. Garage is large enough for a workshop, 2 large vehicles or store one car/truck and a boat. Seller had a truck and 16ft boat, with room to spare. This house is also on a dead end street so no through traffic.
Location
State TN
County Knox County - 1
Area 0.24
Rooms
Other Rooms Basement Rec Room, Sunroom
Basement Partially Finished, Walkout
Dining Room Eat-in Kitchen
Interior
Interior Features Eat-in Kitchen
Heating Central, Forced Air, Heat Pump, Natural Gas, Electric
Cooling Central Cooling, Ceiling Fan(s)
Flooring Carpet, Hardwood, Vinyl, Tile
Fireplaces Number 1
Fireplaces Type Gas, Brick, Gas Log
Fireplace Yes
Appliance Dishwasher, Disposal, Smoke Detector, Self Cleaning Oven, Security Alarm, Refrigerator, Microwave
Heat Source Central, Forced Air, Heat Pump, Natural Gas, Electric
Exterior
Exterior Feature Windows - Bay, Windows - Vinyl, Windows - Insulated, Fenced - Yard, Patio, Pool - Swim(Abv Grd), Fence - Chain, Deck
Parking Features Garage Door Opener, Attached, Basement, Detached, Side/Rear Entry, Off-Street Parking
Garage Spaces 4.0
Garage Description Attached, Detached, SideRear Entry, Basement, Garage Door Opener, Off-Street Parking, Attached
Pool true
Amenities Available Clubhouse, Pool
View Other
Porch true
Total Parking Spaces 4
Garage Yes
Building
Lot Description Irregular Lot, Level
Faces From Middlebrook Pike turn onto Ball Camp Pike by Ball Camp Elementary School. Turn right on Hitching Post and go by the soccer fields, turn left on Wayside, turn right on Oxbow. Property is on the right with sign in yard. OR From Middlebrook Pike, turn on Hoyle Beal Dr, by the Food City, turn right on Wayside, turn right on Oxbow.
Sewer Public Sewer
Water Public
Architectural Style Traditional
Structure Type Vinyl Siding,Other,Brick
Schools
Middle Schools Hardin Valley
High Schools Hardin Valley Academy
Others
Restrictions Yes
Tax ID 105HA014
Energy Description Electric, Gas(Natural)
Read Less Info
Want to know what your home might be worth? Contact us for a FREE valuation!

Our team is ready to help you sell your home for the highest possible price ASAP


