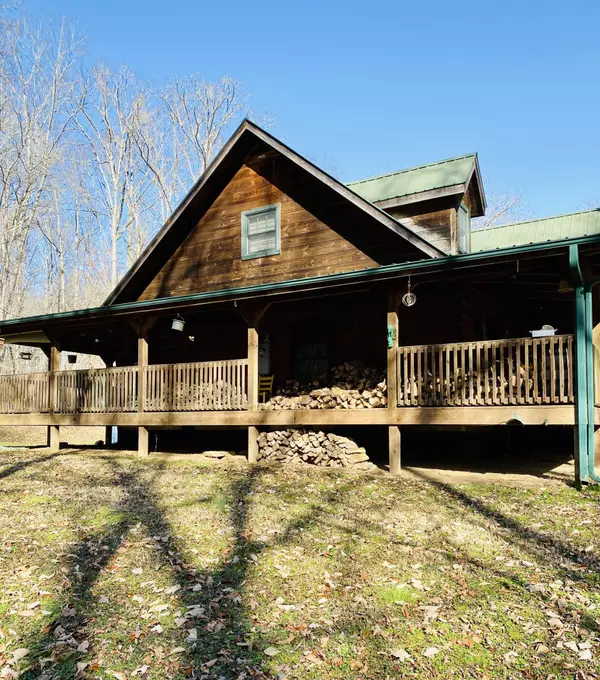For more information regarding the value of a property, please contact us for a free consultation.
Key Details
Sold Price $270,000
Property Type Single Family Home
Sub Type Residential
Listing Status Sold
Purchase Type For Sale
Square Footage 2,083 sqft
Price per Sqft $129
Subdivision Paint Rock Farm Lake
MLS Listing ID 1141240
Sold Date 03/15/21
Style Log,Chalet
Bedrooms 3
Full Baths 2
Originating Board East Tennessee REALTORS® MLS
Year Built 2002
Lot Size 5.740 Acres
Acres 5.74
Property Description
**More interior pics coming soon** This unique 3BR/2BA custom built log cabin/chalet sitting on 5.74 unrestricted, level acres has wide open living spaces, soaring ceilings & an extra 1000 sf upstairs that is ready for sheetrock (incl. ducts & vents for heat/air). Your private oasis awaits w/ spacious master, gorgeous en-suite master bath featuring a stone & tile accented walk-in shower & raised claw foot tub, split BR floor plan, large kitchen w/ granite countertops, island w/ range top, & the most beautiful interior woodwork throughout. Other features include a massive floor to ceiling wood burning stone fireplace, a covered front porch encompassing the entire exterior, and an enormous carport for vehicles or RV. Home sold ''as is'' & priced to allow for your updates & finishes!
Location
State TN
County Roane County - 31
Area 5.74
Rooms
Other Rooms Rough-in-Room, Bedroom Main Level, Extra Storage, Great Room, Mstr Bedroom Main Level, Split Bedroom
Basement Crawl Space
Interior
Interior Features Cathedral Ceiling(s), Island in Kitchen, Pantry, Eat-in Kitchen
Heating Central, Electric
Cooling Central Cooling
Flooring Laminate, Tile
Fireplaces Number 1
Fireplaces Type Stone, Wood Burning
Fireplace Yes
Appliance Dishwasher, Disposal, Dryer, Security Alarm, Refrigerator, Washer
Heat Source Central, Electric
Exterior
Exterior Feature Porch - Covered
Parking Features RV Parking
Carport Spaces 2
Garage Description RV Parking
Amenities Available Other
View Country Setting, Wooded
Garage No
Building
Lot Description Creek, Private, Wooded, Level
Faces Kingston Highway to New Midway Road, go 7.9 miles, stay left on New Midway, go 3.7 miles and the destination is on your right.
Sewer Septic Tank
Water Public
Architectural Style Log, Chalet
Structure Type Cedar,Log,Frame
Others
Restrictions No
Tax ID 090 055.00
Energy Description Electric
Acceptable Financing Cash, Conventional
Listing Terms Cash, Conventional
Read Less Info
Want to know what your home might be worth? Contact us for a FREE valuation!

Our team is ready to help you sell your home for the highest possible price ASAP


