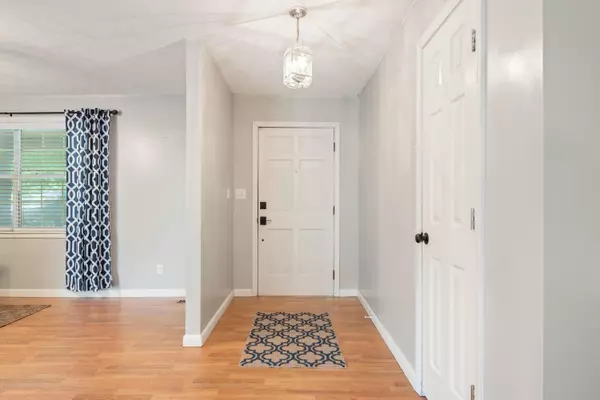For more information regarding the value of a property, please contact us for a free consultation.
Key Details
Sold Price $160,000
Property Type Single Family Home
Sub Type Residential
Listing Status Sold
Purchase Type For Sale
Square Footage 1,711 sqft
Price per Sqft $93
Subdivision River Bend Estates
MLS Listing ID 1158728
Sold Date 08/18/21
Style Traditional
Bedrooms 3
Full Baths 2
Originating Board East Tennessee REALTORS® MLS
Year Built 1974
Lot Size 0.560 Acres
Acres 0.56
Lot Dimensions 100x238x100x256
Property Description
One level brick home on a level to very gently rolling lot with attached 2 car garage. Open Living/Dining and attached Kitchen with breakfast area. An office to work from home with Xfinity internet available. The master bedroom will hold a king size bed and has an attached full bath. A real laundry room with cabinets which steps out to the 2 car garage which has an offset for storage or small workshop area. Plus there is no carpet, just laminate and vinyl. Nice deck ready for your grill and patio table for outdoor enjoyment. The back yard is large with room to play and there is a storage building for your outdoor tools and equipment. Roof is 2017. Great location just a mile from I-40 which allows you to be in W. Knoxville in 20 min, Watts Bar lake in 10 min, or the airport in 40 minutes
Location
State TN
County Roane County - 31
Area 0.56
Rooms
Other Rooms LaundryUtility, DenStudy, Bedroom Main Level, Mstr Bedroom Main Level
Basement Crawl Space
Dining Room Eat-in Kitchen
Interior
Interior Features Pantry, Eat-in Kitchen
Heating Central, Natural Gas, Electric
Cooling Central Cooling, Ceiling Fan(s)
Flooring Laminate, Vinyl
Fireplaces Type None
Fireplace No
Appliance Dishwasher, Self Cleaning Oven, Refrigerator
Heat Source Central, Natural Gas, Electric
Laundry true
Exterior
Exterior Feature Windows - Aluminum, Windows - Insulated, Porch - Covered, Deck, Cable Available (TV Only)
Parking Features Garage Door Opener, Attached
Garage Spaces 2.0
Garage Description Attached, Garage Door Opener, Attached
Total Parking Spaces 2
Garage Yes
Building
Lot Description Level
Faces I-40 to Lawnville Rd. Take Lawnville Rd toward Oak Ridge. Home on left.
Sewer Septic Tank
Water Public
Architectural Style Traditional
Additional Building Storage
Structure Type Brick,Frame
Schools
Middle Schools Cherokee
High Schools Kingston
Others
Restrictions Yes
Tax ID 048K E 002.00
Energy Description Electric, Gas(Natural)
Acceptable Financing Cash, Conventional
Listing Terms Cash, Conventional
Read Less Info
Want to know what your home might be worth? Contact us for a FREE valuation!

Our team is ready to help you sell your home for the highest possible price ASAP


