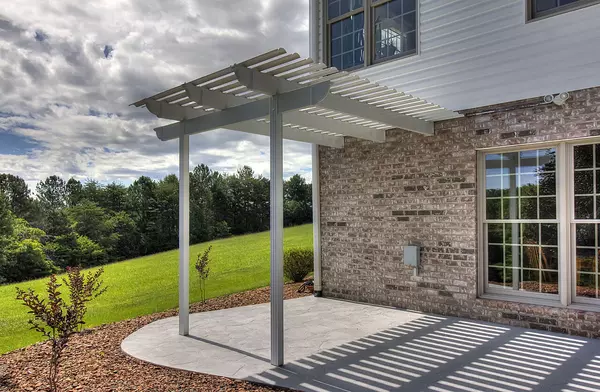For more information regarding the value of a property, please contact us for a free consultation.
Key Details
Sold Price $600,000
Property Type Single Family Home
Sub Type Residential
Listing Status Sold
Purchase Type For Sale
Square Footage 3,647 sqft
Price per Sqft $164
Subdivision Foothills Pointe Vi
MLS Listing ID 1158615
Sold Date 09/02/21
Style Traditional
Bedrooms 4
Full Baths 3
HOA Fees $80/qua
Originating Board East Tennessee REALTORS® MLS
Year Built 2007
Lot Size 0.420 Acres
Acres 0.42
Property Description
Like New Home in Foothills Pointe Build 2007 with all the upgrades: Anderson Windows, Large Kitchen with Custom Cabinets and Pantry, Large Master on Main with excellent on-suite with heated floors whirlpool tub and large shower, All Bedrooms have custom walk-in closets, Main Floor Laundry, 9ft. ceiling thought out including most of lower level, Extra large 3 car garage plus a large finished workshop, Acrylic garage floors, Tankless water heater, Exercise/office bonus room in basement, Hearth room off the Kitchen with gas stove, Leaf gutter system, Irrigation system, Professionally landscaped and well maintained property. Lower level has Wet bar with under counter fridge- walk out to patio --So Much More- Will Not Last Long. All Sq footage to be verified by buyers.
Location
State TN
County Loudon County - 32
Area 0.42
Rooms
Other Rooms Basement Rec Room, LaundryUtility, Workshop, Bedroom Main Level, Extra Storage, Great Room, Mstr Bedroom Main Level
Basement Finished, Plumbed, Walkout
Dining Room Breakfast Bar
Interior
Interior Features Cathedral Ceiling(s), Pantry, Walk-In Closet(s), Wet Bar, Breakfast Bar, Eat-in Kitchen
Heating Heat Pump, Natural Gas, Electric
Cooling Central Cooling, Ceiling Fan(s)
Flooring Carpet, Hardwood, Tile
Fireplaces Number 1
Fireplaces Type See-Thru, Gas Log
Fireplace Yes
Appliance Dishwasher, Disposal, Dryer, Tankless Wtr Htr, Smoke Detector, Self Cleaning Oven, Refrigerator, Microwave, Washer
Heat Source Heat Pump, Natural Gas, Electric
Laundry true
Exterior
Exterior Feature Patio, Porch - Covered, Prof Landscaped, Deck
Parking Features Garage Door Opener, Attached, Main Level
Garage Spaces 3.0
Garage Description Attached, Garage Door Opener, Main Level, Attached
Pool true
Amenities Available Clubhouse, Pool, Tennis Court(s)
View Country Setting
Porch true
Total Parking Spaces 3
Garage Yes
Building
Lot Description Irregular Lot, Rolling Slope
Faces Rt 72 east to 411 north left on E Coast Tellico Pkwy Left on Timberlake Dr then Left on Southshore Dr. Left on Pointe Summit Dr.
Sewer Other
Water Public
Architectural Style Traditional
Structure Type Vinyl Siding,Brick
Others
HOA Fee Include Some Amenities
Restrictions Yes
Tax ID 078C B 033.00 000
Energy Description Electric, Gas(Natural)
Acceptable Financing Cash, Conventional
Listing Terms Cash, Conventional
Read Less Info
Want to know what your home might be worth? Contact us for a FREE valuation!

Our team is ready to help you sell your home for the highest possible price ASAP


