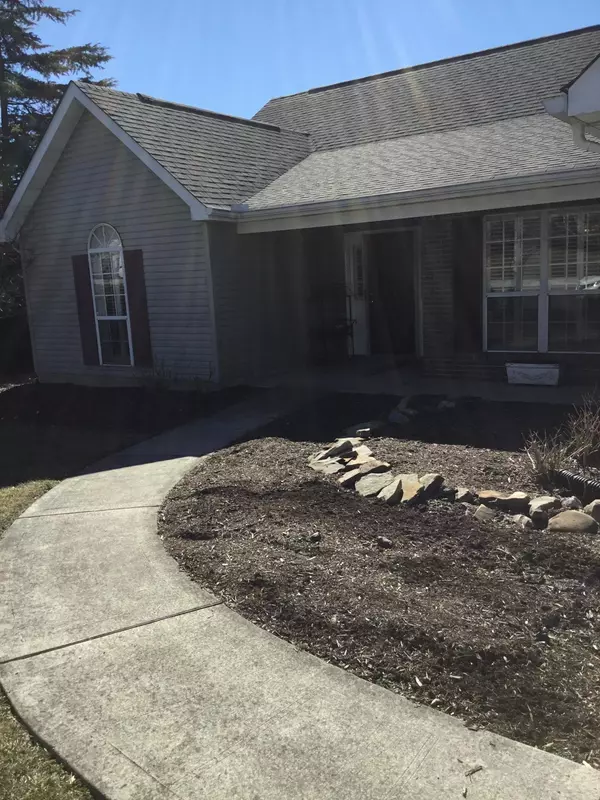For more information regarding the value of a property, please contact us for a free consultation.
Key Details
Sold Price $260,000
Property Type Single Family Home
Sub Type Residential
Listing Status Sold
Purchase Type For Sale
Square Footage 2,020 sqft
Price per Sqft $128
Subdivision Trails End Unit 4
MLS Listing ID 1143868
Sold Date 03/31/21
Style Traditional
Bedrooms 3
Full Baths 2
HOA Fees $2/ann
Originating Board East Tennessee REALTORS® MLS
Year Built 1997
Lot Size 0.800 Acres
Acres 0.8
Lot Dimensions 94.29x314.599xirr
Property Description
This super spacious rancher needs updating (wall-to-wall carpet), but it has been well cared for by its 1 owner for 24 years. I dare you to find more storage, a larger flat yard, and more charm at this price in this area. Come and enjoy this home with its vaulted ceilings, large master suite, and its formal dining room. You will have a hard time deciding which bedroom is the master, as they are all larger than life! In the winter relax in front of the gas fireplace. In the summer, relax under the large covered back porch with ceiling fans. All year long enjoy the private backyard, quiet street, and plantation shutters. All appliances convey with the breakfast bar. Buyer should verify all measurements and information supplied.
Location
State TN
County Knox County - 1
Area 0.8
Rooms
Other Rooms LaundryUtility, Bedroom Main Level, Mstr Bedroom Main Level, Split Bedroom
Basement None
Dining Room Breakfast Bar, Eat-in Kitchen, Formal Dining Area
Interior
Interior Features Cathedral Ceiling(s), Pantry, Walk-In Closet(s), Breakfast Bar, Eat-in Kitchen
Heating Central, Natural Gas
Cooling Ceiling Fan(s)
Flooring Carpet, Vinyl, Tile
Fireplaces Number 1
Fireplaces Type Gas Log
Fireplace Yes
Appliance Dishwasher, Disposal, Smoke Detector, Self Cleaning Oven, Refrigerator, Microwave
Heat Source Central, Natural Gas
Laundry true
Exterior
Exterior Feature Windows - Vinyl, Windows - Storm, Porch - Covered, Prof Landscaped, Doors - Storm
Parking Features Main Level, Off-Street Parking
Garage Spaces 2.0
Garage Description Main Level, Off-Street Parking
View Wooded
Total Parking Spaces 2
Garage Yes
Building
Lot Description Cul-De-Sac, Level
Faces Tall Ball Camp Pike to Hitching Post Drive; turn left on Wayside Road; continue until the dead end - house is on the right with sign.
Sewer Public Sewer
Water Public
Architectural Style Traditional
Structure Type Block
Schools
Middle Schools Farragut
High Schools Farragut
Others
Restrictions Yes
Tax ID 105AG039
Energy Description Gas(Natural)
Read Less Info
Want to know what your home might be worth? Contact us for a FREE valuation!

Our team is ready to help you sell your home for the highest possible price ASAP
GET MORE INFORMATION



