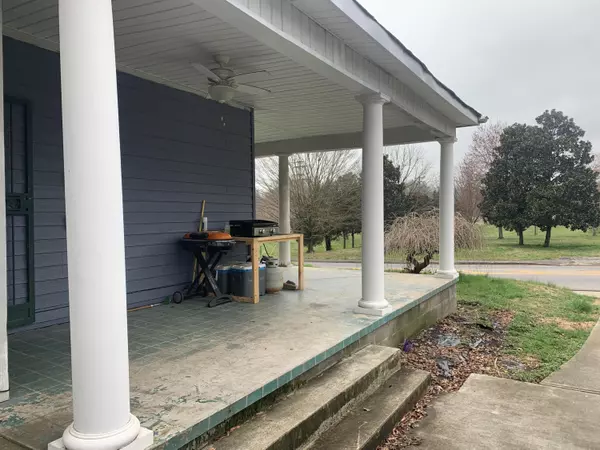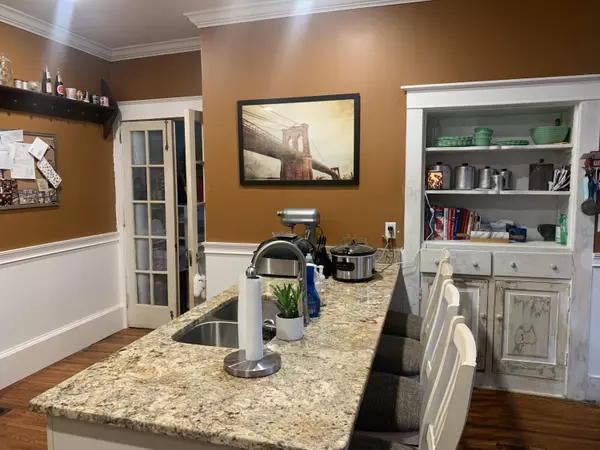For more information regarding the value of a property, please contact us for a free consultation.
Key Details
Sold Price $173,000
Property Type Single Family Home
Sub Type Residential
Listing Status Sold
Purchase Type For Sale
Square Footage 2,838 sqft
Price per Sqft $60
MLS Listing ID 1146146
Sold Date 07/29/21
Style Historic
Bedrooms 3
Full Baths 2
Originating Board East Tennessee REALTORS® MLS
Year Built 1935
Lot Size 0.480 Acres
Acres 0.48
Lot Dimensions 190x145.5
Property Description
SOLD AS IS!!! Come check out this historic home with your very own in ground pool and endless possibilities!! Home is being sold AS IS No Repairs!!! This house has 2800 total sq ft with approx. 1700sq ft downstairs that has been almost completely updated!! Home features 3 bedrooms and 2 full baths downstairs! The 2nd floor hasn't been updated and currently has no electricity or hvac and is being used as storage. Bring your ideas and a hammer to finish the 2nd floor however you want! Some of the first floor updates include new electrical, new pex plumbing through out and new pex from the road. New custom cabinets, granite countertops, Samsung appliances in the kitchen. You will also find all interior original doors, hardwood floors, and nine foot ceilings!
Location
State TN
County Monroe County - 33
Area 0.48
Rooms
Other Rooms Workshop, Bedroom Main Level, Mstr Bedroom Main Level
Basement Crawl Space
Interior
Interior Features Walk-In Closet(s), Eat-in Kitchen
Heating Central, Natural Gas, Electric
Cooling Central Cooling
Flooring Hardwood
Fireplaces Number 1
Fireplaces Type Brick
Appliance Dishwasher, Microwave, Range, Refrigerator
Heat Source Central, Natural Gas, Electric
Exterior
Exterior Feature Pool - Swim (Ingrnd)
Parking Features Off-Street Parking
Garage Description Off-Street Parking
View City
Garage No
Building
Lot Description Corner Lot, Irregular Lot
Faces From interstate 75 Take Oakland rd exit. Travel down Oakland road towards highway 11 then take a left on highway 11 house is on the right
Sewer Septic Tank
Water Public
Architectural Style Historic
Additional Building Gazebo, Workshop
Structure Type Aluminum Siding,Frame
Schools
Middle Schools Sweetwater
High Schools Sweetwater
Others
Restrictions No
Tax ID 023C D 005.00
Energy Description Electric, Gas(Natural)
Acceptable Financing Cash, Conventional
Listing Terms Cash, Conventional
Read Less Info
Want to know what your home might be worth? Contact us for a FREE valuation!

Our team is ready to help you sell your home for the highest possible price ASAP


