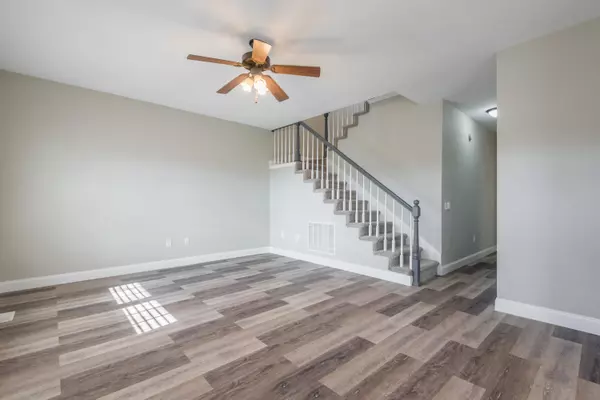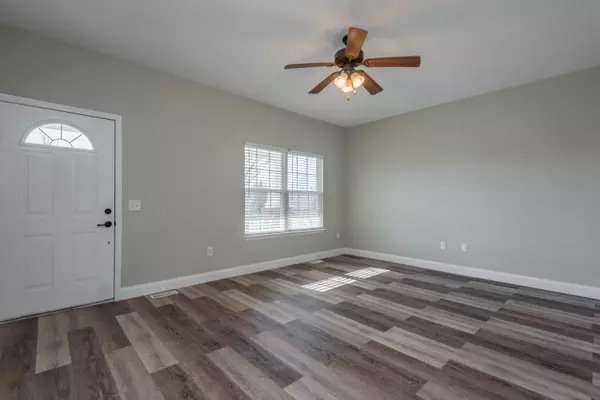For more information regarding the value of a property, please contact us for a free consultation.
Key Details
Sold Price $256,000
Property Type Single Family Home
Sub Type Residential
Listing Status Sold
Purchase Type For Sale
Square Footage 1,783 sqft
Price per Sqft $143
Subdivision Willow Creek Phase 1
MLS Listing ID 1138761
Sold Date 03/05/21
Style Craftsman
Bedrooms 3
Full Baths 2
Half Baths 1
HOA Fees $70/qua
Originating Board East Tennessee REALTORS® MLS
Year Built 2005
Lot Size 6,098 Sqft
Acres 0.14
Property Description
One you have to see!! This 3 bed 2.5 bath Craftsman - style home (Bailey Floorplan) with master bedroom on the main level in Willow Creek on the boulevard has been completely updated. All new kitchen with granite countertops, newly re-finished and painted cabinets, new flooring, new blinds, new paint, new stainless steel appliances, new HVAC unit, new shutters, new carpet with stain-blocker padding, new light fixtures, new hardware, new electrical and switch plate covers AND newly encapsulated crawl space and new epoxy on the garage floor. This one won't last long!!
Location
State TN
County Monroe County - 33
Area 0.14
Rooms
Other Rooms LaundryUtility, Breakfast Room, Mstr Bedroom Main Level, Split Bedroom
Basement Crawl Space Sealed
Dining Room Breakfast Bar, Eat-in Kitchen, Formal Dining Area, Breakfast Room
Interior
Interior Features Pantry, Walk-In Closet(s), Breakfast Bar, Eat-in Kitchen
Heating Central, Electric
Cooling Central Cooling, Ceiling Fan(s)
Flooring Carpet, Vinyl, Tile
Fireplaces Type None
Fireplace No
Appliance Dishwasher, Dryer, Refrigerator, Microwave, Washer
Heat Source Central, Electric
Laundry true
Exterior
Exterior Feature Windows - Vinyl, Porch - Covered
Parking Features Detached, Side/Rear Entry
Garage Spaces 2.0
Garage Description Detached, SideRear Entry
Pool true
Community Features Sidewalks
Amenities Available Playground, Pool, Tennis Court(s)
View City
Total Parking Spaces 2
Garage Yes
Building
Lot Description Level
Faces From Hwy 68, turn onto Willow Creek Blvd and travel past the tennis courts to the home on the left-hand side of the main boulevard. No SOP
Sewer Public Sewer
Water Public
Architectural Style Craftsman
Structure Type Vinyl Siding,Frame
Schools
Middle Schools Sweetwater
High Schools Sweetwater
Others
HOA Fee Include All Amenities
Restrictions Yes
Tax ID 023O A 053.00
Energy Description Electric
Acceptable Financing Cash, Conventional
Listing Terms Cash, Conventional
Read Less Info
Want to know what your home might be worth? Contact us for a FREE valuation!

Our team is ready to help you sell your home for the highest possible price ASAP


