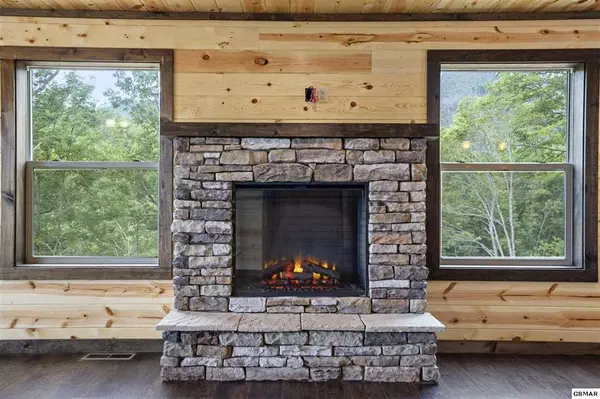For more information regarding the value of a property, please contact us for a free consultation.
Key Details
Sold Price $805,000
Property Type Single Family Home
Sub Type Residential
Listing Status Sold
Purchase Type For Sale
Square Footage 2,856 sqft
Price per Sqft $281
Subdivision Chalet Village North
MLS Listing ID 1134468
Sold Date 04/30/21
Style Cabin
Bedrooms 3
Full Baths 3
Half Baths 1
HOA Fees $26/ann
Originating Board East Tennessee REALTORS® MLS
Year Built 2020
Lot Size 0.600 Acres
Acres 0.6
Property Description
The uploaded pictures are similar to the cabin being built on this lot. Under Construction! When completed the this cabin will be Fully Furnished!!Turn key! 3 bedroom, 3 1/2 bath located in desirable Chalet Village Subdivision. This cabin offers mountain views of the Great Smoky Mountains and only minutes to hiking, nature trails, streams, and downtown Gatlinburg. Interior features include wood walls and ceilings, and stone accented electric fireplace in open living room loaded with windows .Wood look flooring throughout. Fully equipped kitchen with granite countertops and crown molding. Each level has beautiful decks to enjoy the views!! Seller is installing an outdoor mini PUTT PUTT course!!! Subdivision amenities include pool, clubhouse, etc. Will make a great income producing property/overnight rental, second home, permanent, etc. Buyer should verify all information including HOA , Sq Footage and Tax information.
Location
State TN
County Sevier County - 27
Area 0.6
Rooms
Basement Crawl Space
Interior
Heating Central
Cooling Central Cooling
Flooring Laminate
Fireplaces Number 2
Fireplaces Type Electric
Fireplace Yes
Appliance Dishwasher, Dryer, Refrigerator, Microwave
Heat Source Central
Exterior
Exterior Feature Deck
Parking Features Other, Off-Street Parking
Garage Description Off-Street Parking
View Mountain View
Garage No
Building
Faces Take Wiley Oakley Dr to Chestnut Dr 5 min (1.3 mi) Turn right toward Wiley Oakley Dr 167 ft Turn left onto Wiley Oakley Dr 0.8 mi Turn left to stay on Wiley Oakley Dr 0.3 mi Continue straight onto N Woodland Dr 0.2 mi Slight left onto Chestnut Dr Destination will be on the right
Sewer Septic Tank
Water Public
Architectural Style Cabin
Structure Type Wood Siding,Frame
Others
Restrictions Yes
Tax ID 004.00
Acceptable Financing Cash, Conventional
Listing Terms Cash, Conventional
Read Less Info
Want to know what your home might be worth? Contact us for a FREE valuation!

Our team is ready to help you sell your home for the highest possible price ASAP


