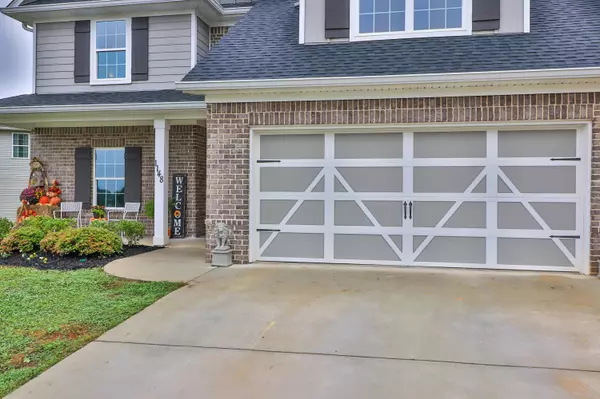For more information regarding the value of a property, please contact us for a free consultation.
Key Details
Sold Price $400,000
Property Type Single Family Home
Sub Type Residential
Listing Status Sold
Purchase Type For Sale
Square Footage 2,787 sqft
Price per Sqft $143
Subdivision Hamilton Farm
MLS Listing ID 1132901
Sold Date 01/05/21
Style Traditional
Bedrooms 4
Full Baths 3
Half Baths 1
HOA Fees $25/ann
Originating Board East Tennessee REALTORS® MLS
Year Built 2018
Lot Dimensions 156.41 X 115.87 X IRR
Property Description
Back on the Market with Professional Landscaping (Privacy trees, sod and a custom retaining wall). Beautifully Upgraded Home with Great Natural Light in Hardin Valley. Open concept with high ceilings, hardwoods, and tile. Master on the main with luxurious bath: dual vanities, soaking tub, and tiled shower. Cooks kitchen: oversized island, contrasting shaker flat front cabinets, granite counter tops, Kitchen Aid SS appliances, and pantry. A large living room, dining room, laundry room, half bath, and 2 car garage complete the main level. The fully carpeted upper floor has a large bonus room that acts as a family room for the 3 connecting bedrooms and 2 baths. Entertain on your covered outdoor patio with wood burning fireplace and fire pit, or sit in your rocking chair on the front porch.
Location
State TN
County Knox County - 1
Rooms
Family Room Yes
Other Rooms LaundryUtility, Extra Storage, Family Room, Mstr Bedroom Main Level
Basement Slab
Dining Room Breakfast Bar
Interior
Interior Features Island in Kitchen, Pantry, Walk-In Closet(s), Breakfast Bar, Eat-in Kitchen
Heating Central, Natural Gas
Cooling Central Cooling, Ceiling Fan(s)
Flooring Carpet, Hardwood, Tile
Fireplaces Number 2
Fireplaces Type Gas, Brick, Wood Burning, Gas Log
Fireplace Yes
Window Features Drapes
Appliance Dishwasher, Disposal, Gas Stove, Smoke Detector, Self Cleaning Oven, Security Alarm, Refrigerator
Heat Source Central, Natural Gas
Laundry true
Exterior
Exterior Feature Window - Energy Star, Porch - Covered, Prof Landscaped, Doors - Energy Star
Parking Features Attached, Main Level, Off-Street Parking
Garage Spaces 2.0
Garage Description Attached, Main Level, Off-Street Parking, Attached
Community Features Sidewalks
View City
Total Parking Spaces 2
Garage Yes
Building
Lot Description Level
Faces Take Dutchtown Road to Mabry Hood Road. At the traffic circle, take the 3rd exit onto Bob Gray Road. Turn left onto Hamilton Farm Lane. House is on the Left. SOP.
Sewer Public Sewer
Water Public
Architectural Style Traditional
Structure Type Vinyl Siding,Cement Siding,Brick
Others
Restrictions Yes
Tax ID 118BD024
Energy Description Gas(Natural)
Read Less Info
Want to know what your home might be worth? Contact us for a FREE valuation!

Our team is ready to help you sell your home for the highest possible price ASAP
GET MORE INFORMATION



