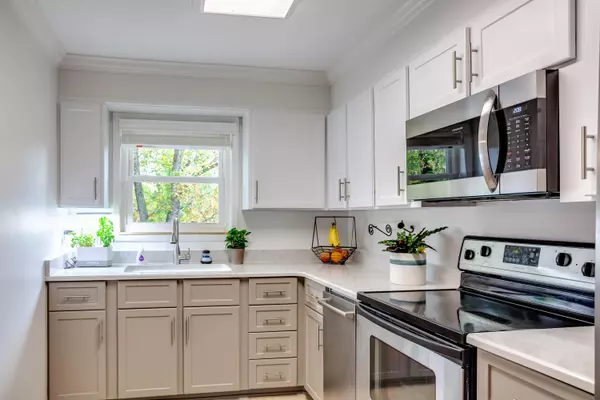For more information regarding the value of a property, please contact us for a free consultation.
Key Details
Sold Price $260,000
Property Type Single Family Home
Sub Type Residential
Listing Status Sold
Purchase Type For Sale
Square Footage 2,141 sqft
Price per Sqft $121
Subdivision Kingston Woods Unit 1
MLS Listing ID 1134448
Sold Date 01/19/21
Style Traditional
Bedrooms 3
Full Baths 1
Half Baths 1
Originating Board East Tennessee REALTORS® MLS
Year Built 1966
Lot Size 0.320 Acres
Acres 0.32
Lot Dimensions 100x500
Property Description
Back on the market due to buyer unable to get financing! Super cute Rocky Hill basement rancher! You'll love the character of this charming home with beautiful, hardwoods throughout the main level, updated light fixtures including recessed lights and new windows and doors. The kitchen features new cabinets with quartz countertops and new stainless appliances. The finished walk-out basement provides a perfect retreat with stylish new flooring and fresh paint. Plus, there's a huge, level back yard featuring a workshop with electricity and plenty of space for entertaining. A spacious 2 car garage completes the package. The super convenient location is minutes from I-40, West Town Mall and excellent schools! Don't miss your opportunity to live in one of Knoxville's best locations!
Location
State TN
County Knox County - 1
Area 0.32
Rooms
Family Room Yes
Other Rooms Bedroom Main Level, Extra Storage, Breakfast Room, Family Room, Mstr Bedroom Main Level
Basement Finished, Walkout
Dining Room Breakfast Room
Interior
Heating Central, Electric
Cooling Central Cooling
Flooring Hardwood
Fireplaces Type None
Fireplace No
Appliance Dishwasher, Tankless Wtr Htr, Smoke Detector, Microwave
Heat Source Central, Electric
Exterior
Exterior Feature Fenced - Yard, Deck, Cable Available (TV Only)
Parking Features Attached, Basement, Side/Rear Entry
Garage Spaces 2.0
Garage Description Attached, SideRear Entry, Basement, Attached
View Other
Total Parking Spaces 2
Garage Yes
Building
Lot Description Level, Rolling Slope
Faces Kingston Pike to Morrell Road to right on Luscombe. Home on left
Sewer Public Sewer
Water Public
Architectural Style Traditional
Additional Building Storage
Structure Type Vinyl Siding,Other,Frame
Schools
Middle Schools Bearden
High Schools Bearden
Others
Restrictions No
Tax ID 133BE028
Energy Description Electric
Read Less Info
Want to know what your home might be worth? Contact us for a FREE valuation!

Our team is ready to help you sell your home for the highest possible price ASAP


