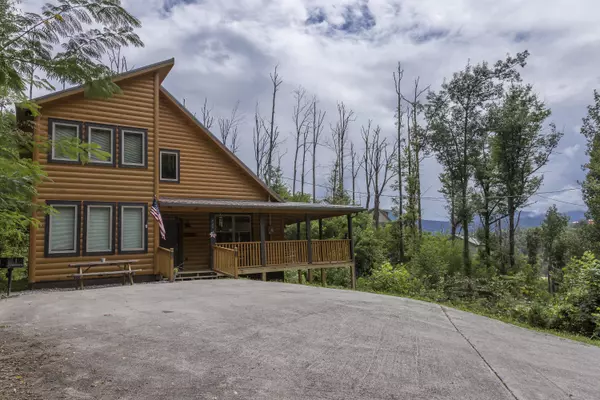For more information regarding the value of a property, please contact us for a free consultation.
Key Details
Sold Price $545,000
Property Type Single Family Home
Sub Type Residential
Listing Status Sold
Purchase Type For Sale
Square Footage 1,520 sqft
Price per Sqft $358
Subdivision Chalet Village North
MLS Listing ID 1128191
Sold Date 10/21/20
Style Cabin
Bedrooms 2
Full Baths 2
HOA Fees $37/ann
Originating Board East Tennessee REALTORS® MLS
Year Built 2017
Property Description
Whispering Winds is that mountain cabin that you have been waiting for. Newly built cabin in 2017 in the Chalet Village North community just outside of Galtinburg. 1520 square feet of mountain living with an 800 sq ft Covered deck to enjoy the great outdoors with a mountain view. Soak your cares away in the covered gazebo with hot tub. All new appliances black/stainless, central AC/Heat, a wood burning fireplace,full size washer/dryer. The primary bedroom is on the main floor with a king size bed and the the 2nd bedroom is upstairs with a queen size bed. There is also an out door ''Pilot Rock'' park style charcoal grill for you or your guest grilling needs. This cabin has everything that you can imagine to be a successful rental or second home.
Location
State TN
County Sevier County - 27
Rooms
Basement Crawl Space
Dining Room Eat-in Kitchen
Interior
Interior Features Cathedral Ceiling(s), Eat-in Kitchen
Heating Heat Pump, Electric
Cooling Central Cooling, Ceiling Fan(s)
Flooring Hardwood
Fireplaces Number 1
Fireplaces Type Wood Burning
Fireplace Yes
Appliance Dishwasher, Dryer, Smoke Detector, Refrigerator, Microwave, Washer
Heat Source Heat Pump, Electric
Exterior
Exterior Feature Porch - Covered, Deck
Parking Features Designated Parking
Garage Description Designated Parking
Pool true
Amenities Available Pool, Tennis Court(s)
View Mountain View
Garage No
Building
Lot Description Cul-De-Sac
Faces From U.S. Hwy 441 (the Spur), heading inyto Gatlinburg.Turn right onto Wiley Oakey Drive at the Gatlinburg Welcome Center. Follow Wiley Oakley Drive to the top. At Stop sign turn left onto Cliff Branch Road. Continue to left onto Sourwood Dr. to left onto Aspen Lane. Go to end up the driveway, Cabin on the right.
Sewer Septic Tank
Water Public
Architectural Style Cabin
Additional Building Gazebo
Structure Type Log,Frame
Others
HOA Fee Include Some Amenities
Restrictions Yes
Tax ID 126G C 020
Energy Description Electric
Acceptable Financing Cash, Conventional
Listing Terms Cash, Conventional
Read Less Info
Want to know what your home might be worth? Contact us for a FREE valuation!

Our team is ready to help you sell your home for the highest possible price ASAP


