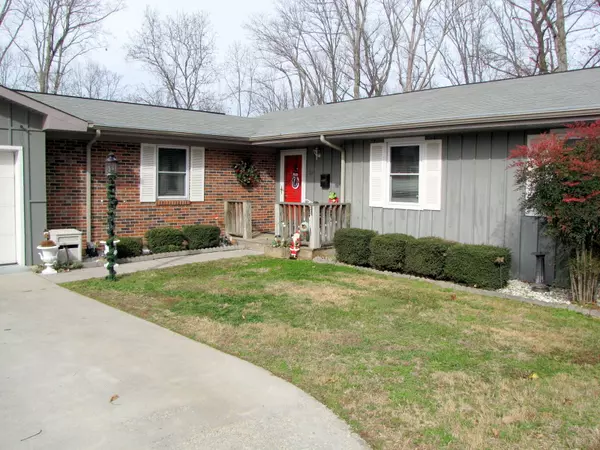For more information regarding the value of a property, please contact us for a free consultation.
Key Details
Sold Price $235,000
Property Type Single Family Home
Sub Type Residential
Listing Status Sold
Purchase Type For Sale
Square Footage 2,000 sqft
Price per Sqft $117
Subdivision Hunter Hills Addn
MLS Listing ID 1104539
Sold Date 10/19/20
Style Traditional
Bedrooms 3
Full Baths 3
Originating Board East Tennessee REALTORS® MLS
Year Built 1988
Lot Size 1.250 Acres
Acres 1.25
Property Description
This home has it all! 3BR 3BA plus office on approx. 1.25+/--acres w/a fabulous valley view. Huge MBR suite added 5yr ago w/sep CH/A unit, lots of windows, hdwd floors & recessed lighting. MBA w/double vanity & beautiful cabinetry & tile floors. Large living rm is great for entertaining. Big kitchen, dining rm, split floor plan, 2nd master suite. Home is carpet free, numerous closets w/ concreted breezeway for lawn & garden tool storage. 3 car garage:2 up, 1 in basement. Screened-in deck & gazebo provide great outdoor space to enjoy nature & view of valley & city of Sweetwater. Addl updates:5yr ago-new kit appl. 4yr ago-new roof, 3 yr-new windows, exterior repainted, gutter guard installed.Less than 1y-new BR doors, tile in BA, etc. Buyer to verify square ftg **hot tub does not convey*
Location
State TN
County Monroe County - 33
Area 1.25
Rooms
Other Rooms Extra Storage, Mstr Bedroom Main Level, Split Bedroom
Basement Crawl Space
Dining Room Formal Dining Area
Interior
Interior Features Pantry, Walk-In Closet(s)
Heating Heat Pump, Electric
Cooling Central Cooling, Ceiling Fan(s)
Flooring Laminate, Hardwood, Tile, Slate
Fireplaces Type None
Fireplace No
Window Features Drapes
Appliance Dishwasher, Smoke Detector, Self Cleaning Oven, Refrigerator
Heat Source Heat Pump, Electric
Exterior
Exterior Feature Windows - Vinyl, Porch - Screened, Prof Landscaped
Parking Features Garage Door Opener, Other, Attached, Basement, Side/Rear Entry, Main Level
Garage Spaces 3.0
Garage Description Attached, SideRear Entry, Basement, Garage Door Opener, Main Level, Attached
View Other
Total Parking Spaces 3
Garage Yes
Building
Lot Description Wooded, Rolling Slope
Faces From I-75, take Exit 60 onto Hwy 68 thru Sweetwater. Turn left onto Briarcliff Rd at the top of the hill. Sign on property.
Sewer Septic Tank
Water Public
Architectural Style Traditional
Additional Building Gazebo
Structure Type Fiber Cement,Other,Wood Siding,Brick
Others
Restrictions Yes
Tax ID 033n A 007.00
Energy Description Electric
Acceptable Financing New Loan, FHA, Cash, Conventional
Listing Terms New Loan, FHA, Cash, Conventional
Read Less Info
Want to know what your home might be worth? Contact us for a FREE valuation!

Our team is ready to help you sell your home for the highest possible price ASAP


