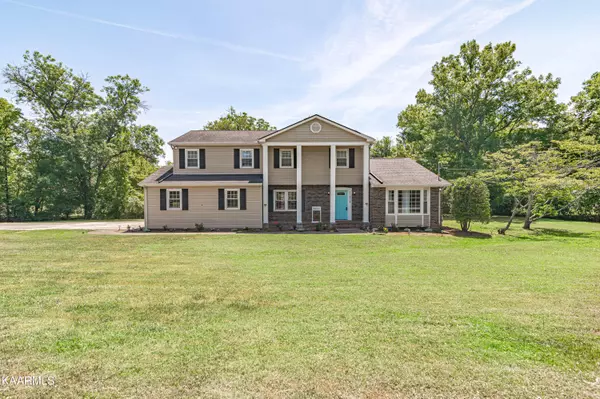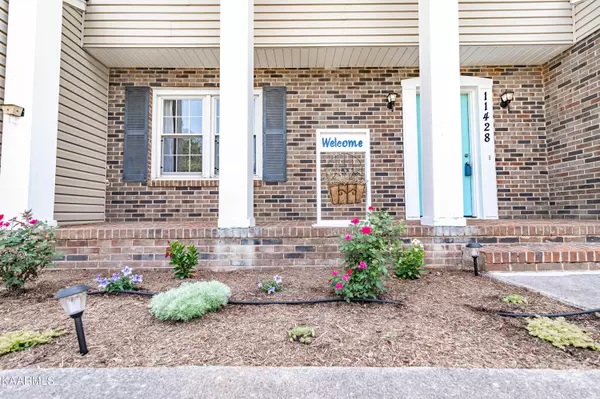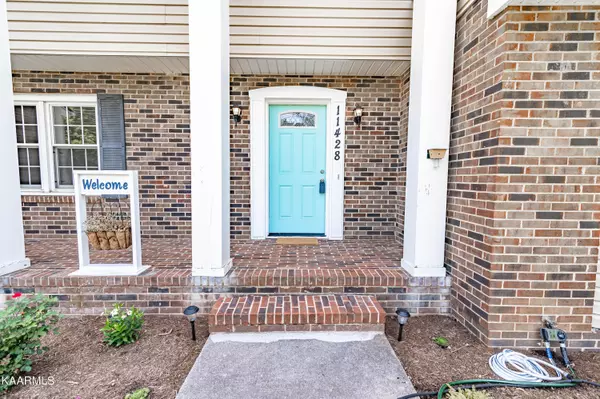For more information regarding the value of a property, please contact us for a free consultation.
Key Details
Sold Price $550,000
Property Type Single Family Home
Sub Type Residential
Listing Status Sold
Purchase Type For Sale
Square Footage 3,241 sqft
Price per Sqft $169
Subdivision Village Green Unit 8 Incs Add Prop
MLS Listing ID 1197616
Sold Date 08/11/22
Style Traditional
Bedrooms 5
Full Baths 2
Half Baths 1
HOA Fees $41/ann
Originating Board East Tennessee REALTORS® MLS
Year Built 1974
Lot Size 1.080 Acres
Acres 1.08
Lot Dimensions 104.85 x 279.96 x IRR
Property Description
Beautiful 5 bedroom, 2.5 bath home with parklike backyard in the heart of Farragut! This home is located in the Village Green neighborhood w/community amenities. HOA fee includes swimming pools, club house, tennis courts, and playground! Walking distance to Farragut Primary, Library and Turkey Creek. Gorgeous backyard with mature trees for privacy, on 1.08 of an acre. This spacious home features a large family room with wood burning fireplace, formal dining room and eat-in kitchen. Freshly painted inside, new light fixtures throughout, two new steel external doors, new carpet, newly refinished hardwood floors and new smoke/carbon monoxide detectors. Call for your private showing today. Sq footage taken from tax records and to be verified by buyer. Home sold ''AS IS''.
Location
State TN
County Knox County - 1
Area 1.08
Rooms
Family Room Yes
Other Rooms LaundryUtility, Family Room
Basement Crawl Space
Dining Room Eat-in Kitchen, Formal Dining Area
Interior
Interior Features Pantry, Walk-In Closet(s), Eat-in Kitchen
Heating Central, Natural Gas, Electric
Cooling Central Cooling, Ceiling Fan(s)
Flooring Carpet, Hardwood, Tile
Fireplaces Number 1
Fireplaces Type Brick, Wood Burning
Fireplace Yes
Appliance Dishwasher, Gas Stove, Smoke Detector, Refrigerator, Microwave
Heat Source Central, Natural Gas, Electric
Laundry true
Exterior
Exterior Feature Windows - Bay, Windows - Vinyl, Windows - Storm, Patio, Cable Available (TV Only)
Parking Features Attached, Side/Rear Entry, Main Level, Off-Street Parking
Garage Spaces 2.0
Garage Description Attached, SideRear Entry, Main Level, Off-Street Parking, Attached
Pool true
Community Features Sidewalks
Amenities Available Clubhouse, Playground, Pool, Tennis Court(s)
View Other
Porch true
Total Parking Spaces 2
Garage Yes
Building
Lot Description Creek, Corner Lot, Irregular Lot, Level
Faces Campbell Station Rd to Old Colony Parkway to corner of S River Trails.
Sewer Public Sewer
Water Public
Architectural Style Traditional
Structure Type Vinyl Siding,Other,Brick
Others
HOA Fee Include All Amenities
Restrictions Yes
Tax ID 142FD001
Energy Description Electric, Gas(Natural)
Acceptable Financing Cash, Conventional
Listing Terms Cash, Conventional
Read Less Info
Want to know what your home might be worth? Contact us for a FREE valuation!

Our team is ready to help you sell your home for the highest possible price ASAP
GET MORE INFORMATION



