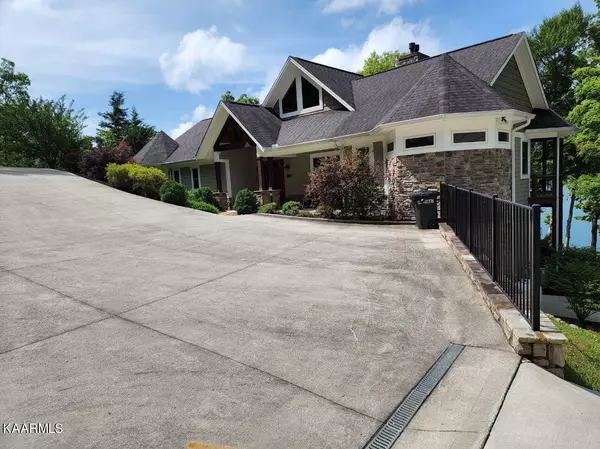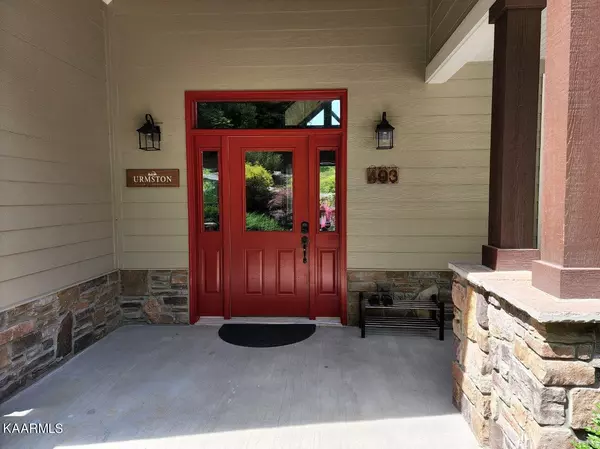For more information regarding the value of a property, please contact us for a free consultation.
Key Details
Sold Price $1,600,000
Property Type Single Family Home
Sub Type Residential
Listing Status Sold
Purchase Type For Sale
Square Footage 4,516 sqft
Price per Sqft $354
Subdivision Banks Of Big Creek
MLS Listing ID 1192938
Sold Date 08/08/22
Style Traditional
Bedrooms 6
Full Baths 6
Half Baths 1
HOA Fees $25/ann
Originating Board East Tennessee REALTORS® MLS
Year Built 2013
Lot Size 1.960 Acres
Acres 1.96
Property Description
Almost Heaven - Lg. custom lakefront home w/6 bdrms, & 6 1/2 baths. Two master suites on main, each w/fireplace & private balcony, trey ceilings w/recessed lighting, & walk in closets & showers. Main level living includes spacious gourmet kitchen - complete with granite counter tops & plenty of cabinets. butler's pantry & laundry room w/2nd refrigerator & water cooler, huge dining & living area w/cathedral wood ceiling, custom stone work, lg. windows & 10 ft. sliding doors to maximize lake views.
Downstairs features lg. media/rec rm w/trey ceilings, recessed lighting, lg. wall screen & surround sound. Sliding doors lead to a lg. patio overlooking the lake. Downstairs also has 4 bedrooms, each with its own bath. Home is professionally landscaped including landscaping rocks that blend with nature. Driveway is gradually sloped with plenty of room to turn around & plenty of parking for several vehicles. There is a side entry small garage for golf cart & lake toys. There is bistro lighting on the lakeside plus there is a firepit, shower, & golf cart parking by the dock. Concrete pathway with easy access to deep year round water. Two story dock w/2 bays - 1 bay has lift that will hold 24 foot ski boat. Both the deck on the home & the dock feature Trex type all weather decking. This home has it all!
Location
State TN
County Campbell County - 37
Area 1.96
Rooms
Other Rooms Basement Rec Room, LaundryUtility, Great Room, Mstr Bedroom Main Level, Split Bedroom
Basement Finished
Interior
Interior Features Cathedral Ceiling(s), Island in Kitchen, Pantry
Heating Central, Propane, Electric
Cooling Central Cooling, Ceiling Fan(s)
Flooring Hardwood, Vinyl, Tile
Fireplaces Number 3
Fireplaces Type Stone, Ventless, Gas Log
Fireplace Yes
Appliance Dishwasher, Gas Grill, Smoke Detector, Security Alarm, Refrigerator, Microwave
Heat Source Central, Propane, Electric
Laundry true
Exterior
Exterior Feature Windows - Insulated, Porch - Covered, Prof Landscaped, Deck, Dock
Parking Features Other
Garage Description Other
View Lake
Garage No
Building
Lot Description Cul-De-Sac, Private, Lakefront, Lake Access, Wooded, Rolling Slope
Faces Traveling N on I75, take Caryville Exit 134, bear RT then straight at light. Continue traveling through Jacksboro toward LaFollette. Turn RT onto Hunters Branch Rd. Turn RT at stop sign onto Demory Rd. Continue straight onto Grantsboro Rd. Take the 3rd RT onto Chestnut Stump Rd. Then a slight LEFT onto Bankston. Slight RT onto Bankhill. Follow to gate. House is on LEFT. 493 Bankwood Ln.
Sewer Septic Tank
Water Public
Architectural Style Traditional
Structure Type Stone,Frame,Other
Schools
Middle Schools La Follette
High Schools Campbell County Comprehensive
Others
Restrictions Yes
Tax ID 129A A 063.02
Security Features Gated Community
Energy Description Electric, Propane
Acceptable Financing New Loan, Cash, Conventional
Listing Terms New Loan, Cash, Conventional
Read Less Info
Want to know what your home might be worth? Contact us for a FREE valuation!

Our team is ready to help you sell your home for the highest possible price ASAP


