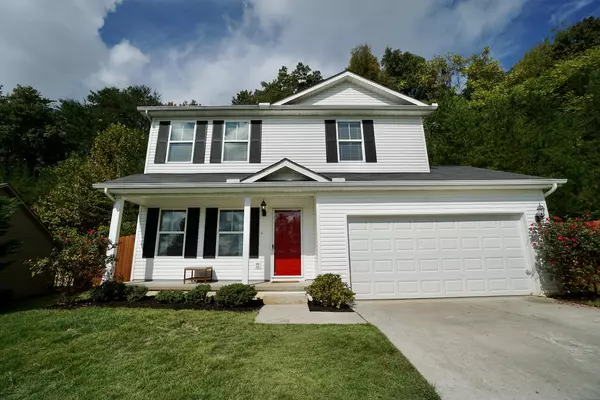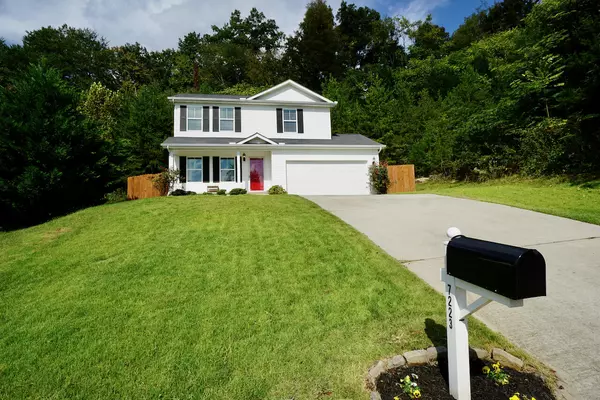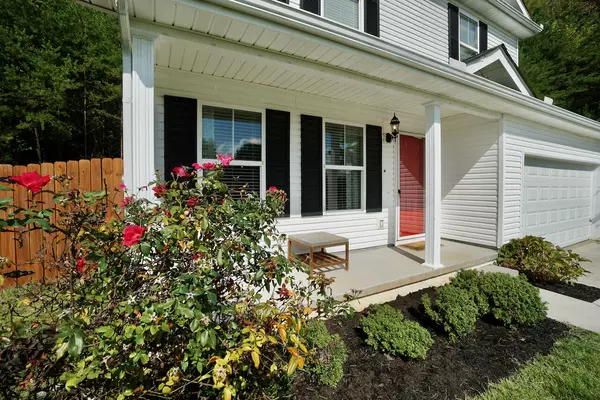For more information regarding the value of a property, please contact us for a free consultation.
Key Details
Sold Price $262,500
Property Type Single Family Home
Sub Type Residential
Listing Status Sold
Purchase Type For Sale
Square Footage 1,378 sqft
Price per Sqft $190
Subdivision Mountain Place
MLS Listing ID 1169606
Sold Date 11/12/21
Style Traditional
Bedrooms 3
Full Baths 2
Half Baths 1
Originating Board East Tennessee REALTORS® MLS
Year Built 2013
Lot Size 8,712 Sqft
Acres 0.2
Property Description
Just a quick drive from downtown, this lovely home offers privacy & mountainous views. The first floor is an open concept with custom open shelving, dining area, bar top seating, and kitchen with subway tile backsplash, stainless steel appliances, and plenty of cabinet and countertop space. Back patio is surrounded by a privacy fence and retaining wall before the woods, making for a serene setting. Powder room, pantry, storage closet, and 2 Car garage also on main level. Upstairs, the Master Suite features a vaulted ceiling, walk-in closet, and private full bathroom. Across the hall sits 2 additional bedrooms and a second full bath. This home is a must see!
Location
State TN
County Knox County - 1
Area 0.2
Rooms
Family Room Yes
Other Rooms LaundryUtility, Extra Storage, Great Room, Family Room, Split Bedroom
Basement Slab
Dining Room Breakfast Bar, Eat-in Kitchen
Interior
Interior Features Cathedral Ceiling(s), Pantry, Walk-In Closet(s), Breakfast Bar, Eat-in Kitchen
Heating Central, Natural Gas
Cooling Central Cooling
Flooring Laminate, Carpet, Vinyl
Fireplaces Type None
Fireplace No
Appliance Dishwasher, Disposal, Smoke Detector, Refrigerator, Microwave
Heat Source Central, Natural Gas
Laundry true
Exterior
Exterior Feature Windows - Vinyl, Windows - Insulated, Fence - Privacy, Fence - Wood, Patio, Porch - Covered
Parking Features Garage Door Opener, Attached, Main Level
Garage Spaces 2.0
Garage Description Attached, Garage Door Opener, Main Level, Attached
View Mountain View, Country Setting
Porch true
Total Parking Spaces 2
Garage Yes
Building
Lot Description Private
Faces From Alcoa HWY: E on Governor John Sevier HWY. Left to Austin Park Lane (Mountain Place Subdivision). Right to Long Meadow Dr. Left to Sunset Ridge Ln (Home on Left).
Sewer Public Sewer
Water Public
Architectural Style Traditional
Structure Type Vinyl Siding,Frame
Others
Restrictions No
Tax ID 125HC006
Energy Description Gas(Natural)
Read Less Info
Want to know what your home might be worth? Contact us for a FREE valuation!

Our team is ready to help you sell your home for the highest possible price ASAP
GET MORE INFORMATION



