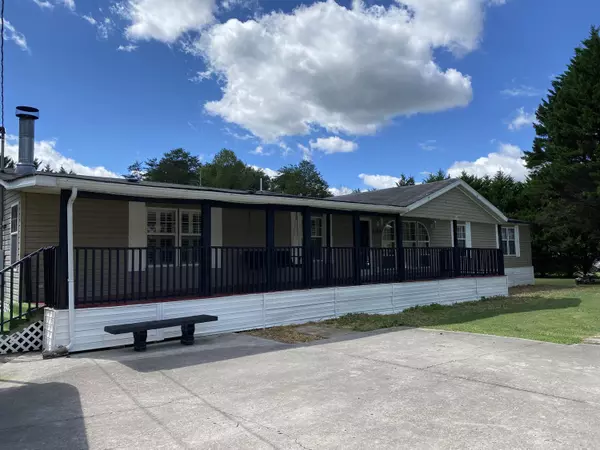For more information regarding the value of a property, please contact us for a free consultation.
Key Details
Sold Price $165,000
Property Type Single Family Home
Sub Type Residential
Listing Status Sold
Purchase Type For Sale
Square Footage 2,772 sqft
Price per Sqft $59
MLS Listing ID 1168543
Sold Date 11/12/21
Style Double Wide,Manufactured
Bedrooms 3
Full Baths 2
Half Baths 1
Originating Board East Tennessee REALTORS® MLS
Year Built 1999
Lot Size 1.000 Acres
Acres 1.0
Property Description
One owner home with massive amounts of living space all situated on a level acre lot. Open eat in kitchen offers stainless appliances, pantry and abundant cabinet space. Wood burning fireplace in the family room. Flex room with double glass paned doors would make a great office/craft area. Massive 20 x 30 addition with endless possibilities! 4th bedroom was converted to an open space but could be returned to it's original design. Formal dining room and Plantation blinds throughout. Master suite with huge walk in closet, double sinks and soaking tub. New water heater just installed this year. 2 car garage plus double carport and separate workshop. Parking pad large enough for an rv or boat with easy in/out access. Firepit for those cool fall evenings. Schedule your showing today!
Location
State TN
County Knox County - 1
Area 1.0
Rooms
Family Room Yes
Other Rooms LaundryUtility, Workshop, Bedroom Main Level, Family Room, Mstr Bedroom Main Level
Basement Crawl Space
Dining Room Eat-in Kitchen, Formal Dining Area
Interior
Interior Features Pantry, Walk-In Closet(s), Eat-in Kitchen
Heating Central, Electric
Cooling Central Cooling, Ceiling Fan(s)
Flooring Laminate, Carpet, Vinyl
Fireplaces Number 1
Fireplaces Type Other, Stone, Wood Burning
Fireplace Yes
Appliance Dishwasher, Refrigerator
Heat Source Central, Electric
Laundry true
Exterior
Exterior Feature Windows - Vinyl, Porch - Covered
Parking Features RV Parking, Main Level
Garage Spaces 2.0
Carport Spaces 2
Garage Description RV Parking, Main Level
View Country Setting
Total Parking Spaces 2
Garage Yes
Building
Lot Description Corner Lot, Level
Faces 640 to Mall Rd exit, Take Washington Pike 5.3 miles to R on Shipe Rd. Home will be on the right near interaction of Bud Hawkins Rd
Sewer Septic Tank
Water Private
Architectural Style Double Wide, Manufactured
Additional Building Storage, Gazebo
Structure Type Vinyl Siding
Schools
Middle Schools Holston
High Schools Gibbs
Others
Restrictions No
Tax ID 03102902
Energy Description Electric
Acceptable Financing New Loan, FHA, Cash, Conventional
Listing Terms New Loan, FHA, Cash, Conventional
Read Less Info
Want to know what your home might be worth? Contact us for a FREE valuation!

Our team is ready to help you sell your home for the highest possible price ASAP


