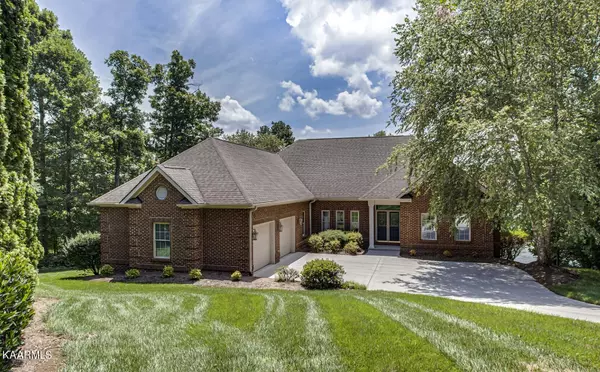For more information regarding the value of a property, please contact us for a free consultation.
Key Details
Sold Price $1,260,000
Property Type Single Family Home
Sub Type Residential
Listing Status Sold
Purchase Type For Sale
Square Footage 4,118 sqft
Price per Sqft $305
Subdivision Toqua Coves
MLS Listing ID 1200261
Sold Date 08/24/22
Style Traditional
Bedrooms 4
Full Baths 3
Half Baths 1
HOA Fees $153/mo
Originating Board East Tennessee REALTORS® MLS
Year Built 2005
Lot Size 0.460 Acres
Acres 0.46
Property Description
This exceptional lakefront home offers year-round water and magnificent lakeviews. Stroll down to the private dock that accommodates a 28' boat. Enjoy a relaxing evening sitting by the fire while gazing at the breathtaking sunset. Offering extraordinary features like two ensuites plus an office on the main level and a full kitchen, a large rec room, 2 bedrooms and over 860 sq. feet of heated storage space on the terrace level. Fantastic outdoor living spaces include sun platform on the dock, 2 screened patios, an open-air deck, a large patio plus a firepit area. Other features include brick exterior, an oversized garage, lake fed 7 zone irrigation system, and 2 fireplaces. Wake up, enjoy coffee on the deck, prepare a gourmet meal or watch TV while enjoying a spectacular lakeview.
Location
State TN
County Loudon County - 32
Area 0.46
Rooms
Family Room Yes
Other Rooms Basement Rec Room, LaundryUtility, DenStudy, Bedroom Main Level, Extra Storage, Breakfast Room, Family Room, Mstr Bedroom Main Level, Split Bedroom
Basement Finished, Partially Finished, Walkout
Dining Room Formal Dining Area, Breakfast Room
Interior
Interior Features Island in Kitchen, Walk-In Closet(s)
Heating Heat Pump, Electric
Cooling Central Cooling, Ceiling Fan(s)
Flooring Carpet, Hardwood, Vinyl, Tile
Fireplaces Number 2
Fireplaces Type Gas Log
Fireplace Yes
Appliance Dishwasher, Disposal, Dryer, Refrigerator, Microwave, Washer
Heat Source Heat Pump, Electric
Laundry true
Exterior
Exterior Feature Patio, Porch - Screened, Deck, Dock
Parking Features Attached, Main Level
Garage Spaces 2.0
Garage Description Attached, Main Level, Attached
Pool true
Amenities Available Clubhouse, Recreation Facilities, Sauna, Pool, Tennis Court(s)
View Lake
Porch true
Total Parking Spaces 2
Garage Yes
Building
Lot Description Cul-De-Sac, Waterfront Access, Lakefront, Wooded, Golf Community, Irregular Lot
Faces From Lenoir City take 321 to 444 Tellico Parkway, Turn right on Richy Road, Turn left on Elokwa Way, Turn right on Amohi Way and Left on Amohi Lane or From Lenoir City take 321 to 444 Tellico Parkway, turn right on Amohi Way and left on Amohi Lane.
Sewer Public Sewer
Water Public
Architectural Style Traditional
Structure Type Brick
Others
HOA Fee Include Some Amenities
Restrictions Yes
Tax ID 058N K 008.00
Energy Description Electric
Acceptable Financing New Loan, Cash
Listing Terms New Loan, Cash
Read Less Info
Want to know what your home might be worth? Contact us for a FREE valuation!

Our team is ready to help you sell your home for the highest possible price ASAP


