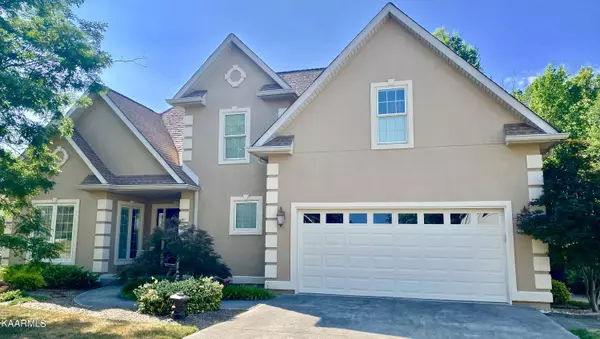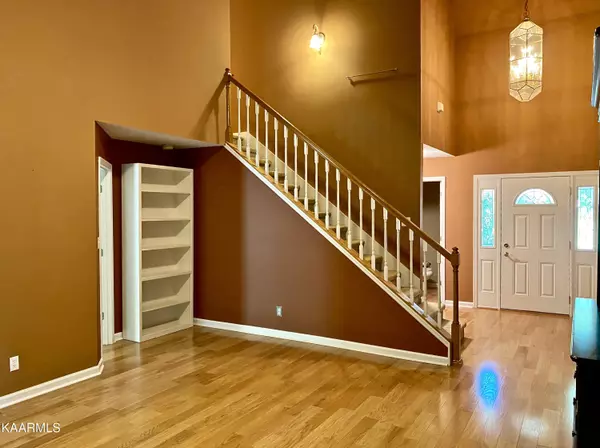For more information regarding the value of a property, please contact us for a free consultation.
Key Details
Sold Price $422,100
Property Type Single Family Home
Sub Type Residential
Listing Status Sold
Purchase Type For Sale
Square Footage 2,522 sqft
Price per Sqft $167
Subdivision Trails End S/D Unit 3
MLS Listing ID 1197969
Sold Date 08/04/22
Style Traditional
Bedrooms 4
Full Baths 2
Half Baths 1
Originating Board East Tennessee REALTORS® MLS
Year Built 1996
Lot Size 0.280 Acres
Acres 0.28
Lot Dimensions 80x158.7x irr
Property Description
This 1 1/2 Story is situated on a beautiful flat professionally landscaped fenced yard and features a living room with soaring vaulted ceiling, gas fireplace, bright kitchen with breakfast room, island, pantry, Jenn-Aire gas cooktop & silestone counter tops. The formal dining room is trimmed in wainscoating and crown molding. The main level owner's suite is complete with walk-in closet, master bath with whirlpool tub, separate shower and double sinks. 3 bedrooms up & additional bonus room with skylight. The back deck is covered and overlooks the lush rear landscaping. Large laundry room with utility sink. Extra storage, replacement pella windows with built in blinds in 2008, 30 year dimensional shingle roof 2011, stucco has been tested and maintained as needed. Won't last long!
Location
State TN
County Knox County - 1
Area 0.28
Rooms
Other Rooms LaundryUtility, Extra Storage, Breakfast Room, Mstr Bedroom Main Level
Basement Crawl Space
Dining Room Eat-in Kitchen, Formal Dining Area, Breakfast Room
Interior
Interior Features Cathedral Ceiling(s), Island in Kitchen, Pantry, Walk-In Closet(s), Eat-in Kitchen
Heating Central, Natural Gas, Electric
Cooling Central Cooling, Ceiling Fan(s)
Flooring Carpet, Hardwood, Vinyl
Fireplaces Number 1
Fireplaces Type Gas Log
Fireplace Yes
Appliance Dishwasher, Self Cleaning Oven, Microwave
Heat Source Central, Natural Gas, Electric
Laundry true
Exterior
Exterior Feature Windows - Vinyl, Windows - Insulated, Fenced - Yard, Patio, Porch - Covered, Prof Landscaped, Deck
Parking Features Garage Door Opener, Attached, Main Level
Garage Spaces 2.0
Garage Description Attached, Garage Door Opener, Main Level, Attached
View Other
Porch true
Total Parking Spaces 2
Garage Yes
Building
Lot Description Irregular Lot, Level
Faces Middlebrook to Trails End subdivision/ Hoyle Beals Drive, house on right
Sewer Public Sewer
Water Public
Architectural Style Traditional
Structure Type Vinyl Siding,Other,Synthetic Stucco,Frame
Schools
Middle Schools Hardin Valley
High Schools Hardin Valley Academy
Others
Restrictions Yes
Tax ID 104EE028
Energy Description Electric, Gas(Natural)
Acceptable Financing Cash, Conventional
Listing Terms Cash, Conventional
Read Less Info
Want to know what your home might be worth? Contact us for a FREE valuation!

Our team is ready to help you sell your home for the highest possible price ASAP


