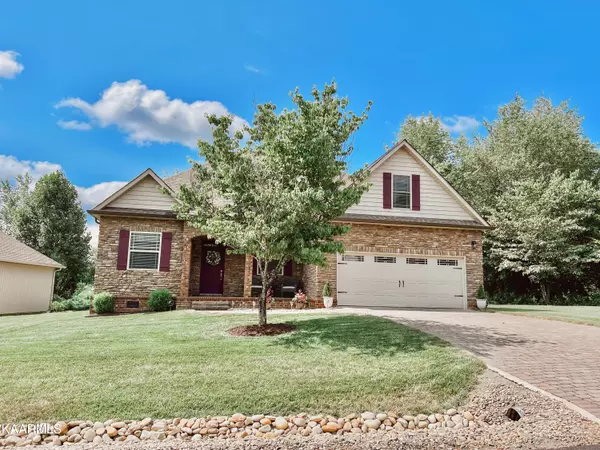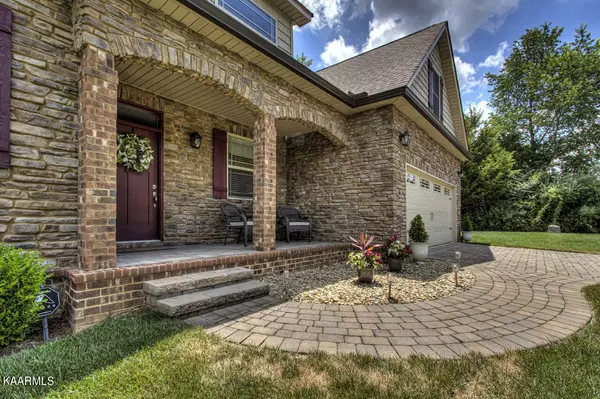For more information regarding the value of a property, please contact us for a free consultation.
Key Details
Sold Price $570,000
Property Type Single Family Home
Sub Type Residential
Listing Status Sold
Purchase Type For Sale
Square Footage 2,314 sqft
Price per Sqft $246
Subdivision Toqua Coves
MLS Listing ID 1197768
Sold Date 08/25/22
Style Contemporary,Traditional
Bedrooms 4
Full Baths 3
HOA Fees $153/mo
Originating Board East Tennessee REALTORS® MLS
Year Built 2018
Lot Size 10,890 Sqft
Acres 0.25
Lot Dimensions 54x123x49x69x130
Property Description
Motivated Sellers, willing to offer $5,000 towards buyer's closing costs. A warm inviting design and unsurpassed craftsmanship are just the beginning of this EXCEPTIONAL & IMMACULATE Home! With a spacious floor plan this 3 bedroom, 3 full bathrooms plus a built-in Office/Craft Room it's destined to become your New Home. Bonus Room w/ Bath can be used as a Guest Suite. Meticulously maintained, home is complete with impeccable details and designer elements throughout. Beautiful Chef's Kitchen with lots of cabinet space, soft close drawers, tiled backsplash, gorgeous countertops, large island, walk-in pantry and all Black SS kitchen appliances. Large Master Suite with Tray Ceiling, walk-in closet, curbless shower and double vanity. Split Bedroom, Click below for more.. gorgeous laminate flooring throughout the house except the Sun Room (carpet
Zoned AC+Heat System, pavers on driveway, front covered porch and patio. Blinds and two refrigerators will remain. Common area behind the property
Close to dining, Wellness Center and so much more! This Home is worth the time to see for yourself.
Location
State TN
County Loudon County - 32
Area 0.25
Rooms
Other Rooms LaundryUtility, Sunroom, Bedroom Main Level, Extra Storage, Great Room, Mstr Bedroom Main Level, Split Bedroom
Basement Slab
Dining Room Breakfast Bar, Eat-in Kitchen, Formal Dining Area
Interior
Interior Features Island in Kitchen, Pantry, Walk-In Closet(s), Breakfast Bar, Eat-in Kitchen
Heating Central, Forced Air, Ceiling, Heat Pump, Zoned, Electric
Cooling Central Cooling, Wall Cooling, Ceiling Fan(s), Zoned
Flooring Laminate, Carpet, Tile
Fireplaces Type None
Fireplace No
Appliance Dishwasher, Disposal, Tankless Wtr Htr, Smoke Detector, Refrigerator, Microwave
Heat Source Central, Forced Air, Ceiling, Heat Pump, Zoned, Electric
Laundry true
Exterior
Exterior Feature Windows - Vinyl, Windows - Insulated, Patio, Porch - Covered
Parking Features Garage Door Opener, Attached, Main Level
Garage Spaces 2.0
Garage Description Attached, Garage Door Opener, Main Level, Attached
Pool true
Amenities Available Golf Course, Playground, Recreation Facilities, Sauna, Pool, Tennis Court(s), Other
View Other
Porch true
Total Parking Spaces 2
Garage Yes
Building
Lot Description Golf Community, Level
Faces Tellico Parkway South. Turn Right onto Richey Road, turn left on Elokwa Way home is on the left, SOP.
Sewer Public Sewer
Water Public
Architectural Style Contemporary, Traditional
Structure Type Stone,Vinyl Siding,Brick,Block
Others
HOA Fee Include Some Amenities
Restrictions Yes
Tax ID 058L H 013.00
Energy Description Electric
Read Less Info
Want to know what your home might be worth? Contact us for a FREE valuation!

Our team is ready to help you sell your home for the highest possible price ASAP

