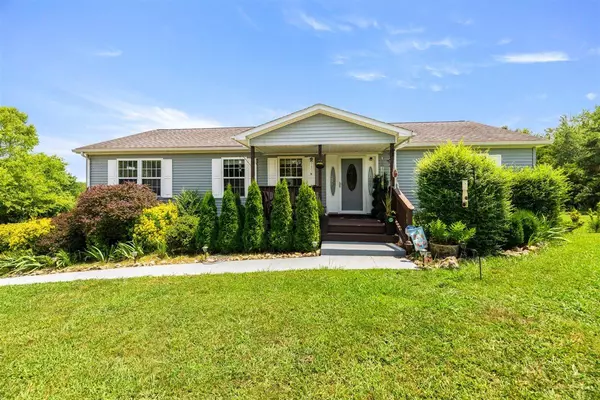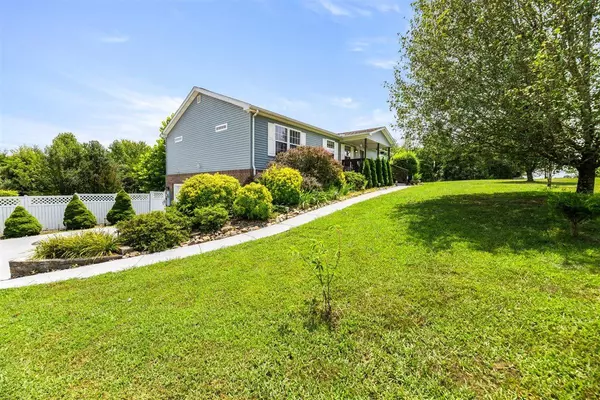For more information regarding the value of a property, please contact us for a free consultation.
Key Details
Sold Price $344,900
Property Type Single Family Home
Sub Type Residential
Listing Status Sold
Purchase Type For Sale
Square Footage 2,576 sqft
Price per Sqft $133
Subdivision Tanasi Hills
MLS Listing ID 1162596
Sold Date 09/27/21
Style Traditional
Bedrooms 4
Full Baths 3
HOA Fees $146/mo
Originating Board East Tennessee REALTORS® MLS
Year Built 2004
Lot Size 0.320 Acres
Acres 0.32
Property Description
Comfy Tellico Village Basement Rancher Home with lots of Square Footage. This Charming Home rests on an Extra Large Lot, with lovely Park Setting and Gorgeous Mountain Views. Features 4 BR, 3BA, Living Room, Kitchen and Dining Room on Main Level. Walkout Basement could be Separate Living Quarters with Large Rec. Room, 4th bedroom is a master with Private BA, Large Sun Room with Hot Tub. Large Patio in the back with Most spacious Level Yard totally Fenced in and much more.. All the Amenities are close by and easily accessible, Tellico Village has many Picturesque Attraction spots and Rec. Facilities like Wellness Center, Golf, Yacht Club, Walking & Hiking Trails, Boating and Water Sports. You Have to See This One, It's a rare Opportunity!
Location
State TN
County Loudon County - 32
Area 0.32
Rooms
Other Rooms Basement Rec Room, LaundryUtility, Sunroom, Bedroom Main Level, Mstr Bedroom Main Level
Basement Finished, Walkout
Dining Room Formal Dining Area
Interior
Interior Features Island in Kitchen, Pantry, Walk-In Closet(s)
Heating Central, Electric
Cooling Central Cooling, Ceiling Fan(s)
Flooring Laminate, Carpet, Hardwood, Tile
Fireplaces Type None
Fireplace No
Appliance Dishwasher, Disposal, Smoke Detector, Refrigerator, Microwave
Heat Source Central, Electric
Laundry true
Exterior
Exterior Feature Windows - Vinyl, Windows - Insulated, Fence - Privacy, Patio, Porch - Covered, Prof Landscaped, Deck
Parking Features Attached, Basement, Side/Rear Entry
Garage Spaces 2.0
Garage Description Attached, SideRear Entry, Basement, Attached
Amenities Available Clubhouse, Golf Course, Playground, Recreation Facilities, Tennis Court(s)
View Other
Porch true
Total Parking Spaces 2
Garage Yes
Building
Lot Description Cul-De-Sac, Corner Lot, Level
Faces From Lenoir City, right on Maple Hill Rd, rt on Nowata Dr, lft on Pocola Way, another lft on Pocola Way, rt on Wapita Ln.
Sewer Public Sewer
Water Public
Architectural Style Traditional
Structure Type Vinyl Siding,Other,Frame
Others
Restrictions Yes
Tax ID 050C A 009.00 000
Energy Description Electric
Read Less Info
Want to know what your home might be worth? Contact us for a FREE valuation!

Our team is ready to help you sell your home for the highest possible price ASAP


