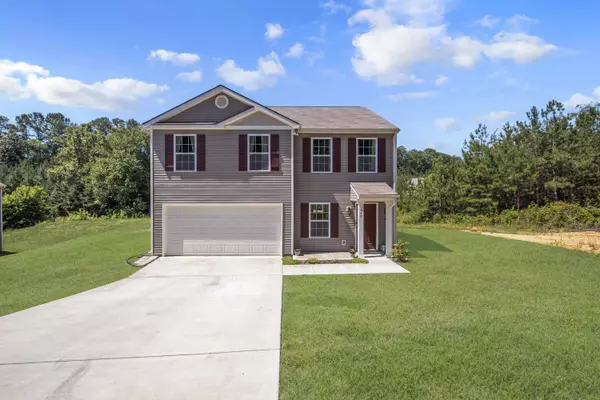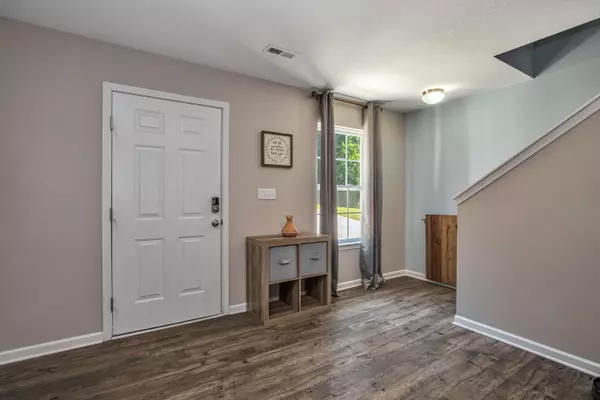For more information regarding the value of a property, please contact us for a free consultation.
Key Details
Sold Price $230,000
Property Type Single Family Home
Sub Type Residential
Listing Status Sold
Purchase Type For Sale
Square Footage 1,872 sqft
Price per Sqft $122
Subdivision Picket Place
MLS Listing ID 1156665
Sold Date 07/30/21
Style Traditional
Bedrooms 3
Full Baths 2
Half Baths 1
HOA Fees $5/ann
Originating Board East Tennessee REALTORS® MLS
Year Built 2019
Lot Size 0.320 Acres
Acres 0.32
Lot Dimensions 81.2 X 148.78 IRR
Property Description
Built in 2019, this fantastic, move-in-ready Kingston home is situated in what feels like a country setting, but Kingston businesses are just minutes away. The yard is spacious enough to create an outdoor living area or fence it in for kids or pets to play. Every room in the home boasts a walk-in closet, and the one in the master suite is huge, featuring two windows! Modern touches expected in a 2019 build are found throughout. According to the USDA website, this home is in a USDA-Loan eligible area. (Buyer to verify.) I-40 is just 3 mins away, and Turkey Creek shopping district in Knoxville is only 20 mins. away. Affordably priced and just two years old with only one owner, this home is a rare find in this low-inventory market. It's an opportunity to get a lot of house-value on a budget!
Location
State TN
County Roane County - 31
Area 0.32
Rooms
Family Room Yes
Other Rooms LaundryUtility, Family Room
Basement Slab, None
Interior
Interior Features Cathedral Ceiling(s), Island in Kitchen, Pantry, Walk-In Closet(s), Eat-in Kitchen
Heating Central, Natural Gas, Electric
Cooling Central Cooling, Ceiling Fan(s)
Flooring Carpet, Hardwood, Vinyl
Fireplaces Type None
Fireplace No
Appliance Dishwasher, Gas Stove, Smoke Detector, Microwave
Heat Source Central, Natural Gas, Electric
Laundry true
Exterior
Exterior Feature Windows - Vinyl, Patio, Porch - Covered
Parking Features Garage Door Opener, Attached, Main Level, Off-Street Parking
Garage Spaces 2.0
Garage Description Attached, Garage Door Opener, Main Level, Off-Street Parking, Attached
View Country Setting
Porch true
Total Parking Spaces 2
Garage Yes
Building
Lot Description Level
Faces From I-40, take Exit 355 for Union Ch Road (heading northeast). Turn left onto Ladd Landing Way. Turn right onto High Point Orchard Road. House will be on the left.
Sewer Public Sewer
Water Public
Architectural Style Traditional
Structure Type Vinyl Siding,Frame
Others
Restrictions Yes
Tax ID 059B A 006.00 000
Energy Description Electric, Gas(Natural)
Read Less Info
Want to know what your home might be worth? Contact us for a FREE valuation!

Our team is ready to help you sell your home for the highest possible price ASAP


