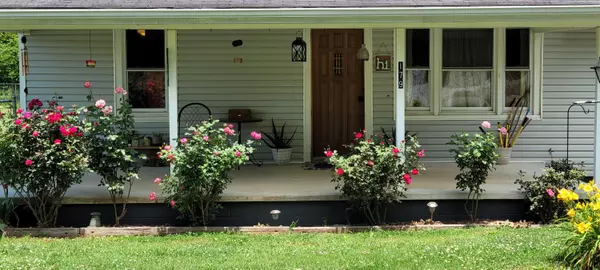For more information regarding the value of a property, please contact us for a free consultation.
Key Details
Sold Price $167,000
Property Type Single Family Home
Sub Type Residential
Listing Status Sold
Purchase Type For Sale
Square Footage 1,056 sqft
Price per Sqft $158
MLS Listing ID 1156063
Sold Date 10/22/21
Style Cottage
Bedrooms 3
Full Baths 1
Originating Board East Tennessee REALTORS® MLS
Year Built 1960
Lot Size 1.580 Acres
Acres 1.58
Property Description
This charming homestead offers so many opportunities! It is made up of two separate parcels with a combined total of 1.58 acres. The cute cottage sits on a lush 1 acre tract. It features 2 bedrooms, an office (add a closet & it could be a 3rd bedroom), original hardwood in the living area, as well as a completely & tastefully updated bathroom. The laundry room exits to a large deck space, which is perfect for grilling and chilling. New subway tile backsplash in the kitchen is an eye catcher & the sunroom is the real gem-enjoy the outdoors without those pesky mosquitos! A vegetable garden, up & coming orchard with a variety of fruit trees, herb garden, a plethora of blackberry & raspberry bushes and vibrant flowers combine to create a homesteaders paradise. An outbuilding makes a perfect canning house, chicken coop-use your imagination! A huge (1440 sqft!) garage/workshop with an office on a little over 1/2 an acre makes up the 2nd parcel. The shop has its own electric meter, restroom (not connected or used by sellers) and a public water tap is present on the tract. Previous owners reportedly had an active auto-body/paint business. Live in the house and work/tinker in the garage!
Location
State TN
County Monroe County - 33
Area 1.58
Rooms
Other Rooms LaundryUtility, Sunroom
Basement Crawl Space
Dining Room Eat-in Kitchen
Interior
Interior Features Eat-in Kitchen
Heating Central, Electric
Cooling Central Cooling, Ceiling Fan(s)
Flooring Laminate, Hardwood, Vinyl
Fireplaces Type None
Fireplace No
Appliance Refrigerator
Heat Source Central, Electric
Laundry true
Exterior
Exterior Feature Windows - Wood, Fenced - Yard, Porch - Covered, Porch - Enclosed, Fence - Chain, Deck
Parking Features Detached, Off-Street Parking
Garage Spaces 4.0
Garage Description Detached, Off-Street Parking
Amenities Available Storage
View Country Setting
Total Parking Spaces 4
Garage Yes
Building
Lot Description Level
Faces From Hwy 68 & Hwy 11 Intersection: Head South on Hwy 68 for 2.1 miles. Turn Left onto Nichols Road, in .1 mile, make a Right onto Creek Road/Frontier Road. Continue .1 mile to a Left onto Guffey Road, .4 mile to property on the Left. Sign on Property.
Sewer Septic Tank
Water Public
Architectural Style Cottage
Additional Building Storage, Workshop
Structure Type Vinyl Siding,Block,Frame
Others
Restrictions No
Tax ID 043 114.00 000 & 043 114.01
Energy Description Electric
Acceptable Financing Cash, Conventional
Listing Terms Cash, Conventional
Read Less Info
Want to know what your home might be worth? Contact us for a FREE valuation!

Our team is ready to help you sell your home for the highest possible price ASAP


